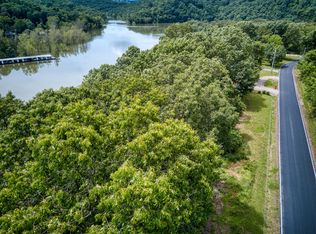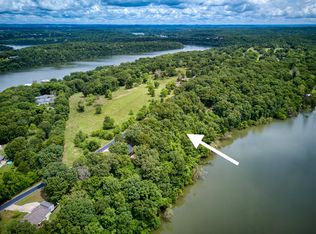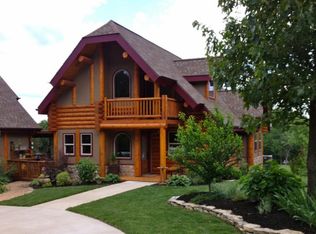Closed
Price Unknown
28029 Fox Hollow Drive, Shell Knob, MO 65747
5beds
2,848sqft
Single Family Residence
Built in 2009
0.28 Acres Lot
$432,300 Zestimate®
$--/sqft
$2,447 Estimated rent
Home value
$432,300
Estimated sales range
Not available
$2,447/mo
Zestimate® history
Loading...
Owner options
Explore your selling options
What's special
Discover your perfect retreat on the peaceful side of Table Rock Lake! Ideally located between Branson & Eureka Springs in the desirable Kings River Beach area, this spacious home away from home offers the ultimate blend of comfort, recreation, & relaxation. With 5 bedrooms, 3.5 bathrooms, & multiple living spaces, this property is thoughtfully designed to accommodate family gatherings or weekend getaways. The main level welcomes you with an inviting entry & eye-catching fox mural, setting the tone for the unique character throughout. A semi-open study/guest room offers additional sleeping or office space, while the large living room, dining area, & updated kitchen with stainless appliances create an ideal hub for entertaining. The primary suite is a true retreat featuring a luxurious jetted tub and walk-in tiled shower, with 2 additional bedrooms and bathrooms completing the level. Conveniently designed, the main floor is only a few steps up from the driveway, providing accessibility for all ages & mobility levels.Upstairs, you'll find a family-friendly suite with 2 more bedrooms, a full bath, & a dedicated kids' play area, making it the perfect space for guests or family. Every detail has been considered for comfort, from new ergonomic furnishings & memory foam mattresses to the smart layout that balances privacy with shared gathering spaces.Step outside to enjoy the property's exceptional outdoor amenities: a covered deck with lounge seating, a private heated pool with a sun deck, wood-burning fire pit, & swings/play area for all ages. Whether hosting a summer cookout with the gas grill, gathering around the fire for s'mores, or simply enjoying peaceful evenings under the stars, this property offers year-round enjoyment.Don't miss the opportunity to own a beautifully furnished, well-appointed property where lake life, family fun, and lasting memories await!
Zillow last checked: 8 hours ago
Listing updated: December 12, 2025 at 11:12am
Listed by:
Liggett Squared Group 417-850-6505,
PRO 100 Inc., REALTORS
Bought with:
Kim Melcher, 2021031953
Triple Diamond Real Estate
Source: SOMOMLS,MLS#: 60304977
Facts & features
Interior
Bedrooms & bathrooms
- Bedrooms: 5
- Bathrooms: 4
- Full bathrooms: 3
- 1/2 bathrooms: 1
Primary bedroom
- Area: 293.02
- Dimensions: 16.1 x 18.2
Bedroom 2
- Area: 129.92
- Dimensions: 11.6 x 11.2
Bedroom 3
- Area: 156.51
- Dimensions: 11.1 x 14.1
Bedroom 4
- Area: 131.04
- Dimensions: 12.6 x 10.4
Bedroom 5
- Area: 351.36
- Dimensions: 18.3 x 19.2
Breakfast room
- Area: 119.3
- Dimensions: 11.8 x 10.11
Dining room
- Area: 142.74
- Dimensions: 11.7 x 12.2
Entry hall
- Area: 68.06
- Dimensions: 8.2 x 8.3
Kitchen
- Area: 146.32
- Dimensions: 11.8 x 12.4
Living room
- Area: 370.54
- Dimensions: 19.1 x 19.4
Utility room
- Area: 123.22
- Dimensions: 10.1 x 12.2
Heating
- Central, Fireplace(s), Propane
Cooling
- Central Air
Appliances
- Included: Dishwasher, Free-Standing Propane Oven, Dryer, Washer, Microwave, Refrigerator, Electric Water Heater
- Laundry: Main Level, W/D Hookup
Features
- Granite Counters, High Ceilings, Walk-In Closet(s), Walk-in Shower
- Flooring: Carpet, Wood, Tile
- Windows: Double Pane Windows
- Has basement: No
- Has fireplace: Yes
- Fireplace features: Living Room, Propane, Stone
Interior area
- Total structure area: 2,848
- Total interior livable area: 2,848 sqft
- Finished area above ground: 2,848
- Finished area below ground: 0
Property
Parking
- Total spaces: 2
- Parking features: Garage Faces Side
- Attached garage spaces: 2
Features
- Levels: One and One Half
- Stories: 1
- Patio & porch: Deck, Rear Porch
- Exterior features: Rain Gutters
- Pool features: Above Ground
- Has spa: Yes
- Spa features: Bath
- Fencing: None
- Has view: Yes
- View description: Panoramic
Lot
- Size: 0.28 Acres
- Features: Level, Mature Trees
Details
- Parcel number: 3060140000000010070
Construction
Type & style
- Home type: SingleFamily
- Architectural style: Traditional
- Property subtype: Single Family Residence
Materials
- Plaster, HardiPlank Type
- Foundation: Poured Concrete
- Roof: Composition
Condition
- Year built: 2009
Utilities & green energy
- Sewer: Septic Tank, Community Sewer
- Water: Shared Well
Community & neighborhood
Security
- Security features: Smoke Detector(s)
Location
- Region: Shell Knob
- Subdivision: Kings River Beach
HOA & financial
HOA
- HOA fee: $250 annually
- Services included: Lake/River Swimming Access
Other
Other facts
- Listing terms: Cash,VA Loan,FHA,Conventional
- Road surface type: Asphalt
Price history
| Date | Event | Price |
|---|---|---|
| 11/14/2025 | Sold | -- |
Source: | ||
| 9/22/2025 | Pending sale | $449,900$158/sqft |
Source: | ||
| 9/18/2025 | Listed for sale | $449,900+12.5%$158/sqft |
Source: | ||
| 7/30/2024 | Sold | -- |
Source: | ||
| 6/5/2024 | Pending sale | $400,000$140/sqft |
Source: | ||
Public tax history
Tax history is unavailable.
Neighborhood: 65747
Nearby schools
GreatSchools rating
- NAEunice Thomas Elementary SchoolGrades: PK-2Distance: 17.8 mi
- 8/10Cassville Middle SchoolGrades: 6-8Distance: 17.8 mi
- 5/10Cassville High SchoolGrades: 9-12Distance: 17.8 mi
Schools provided by the listing agent
- Elementary: Cassville
- Middle: Cassville
- High: Cassville
Source: SOMOMLS. This data may not be complete. We recommend contacting the local school district to confirm school assignments for this home.


