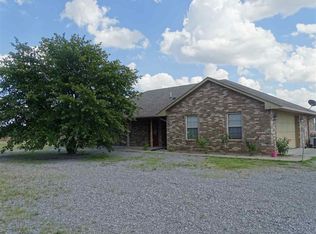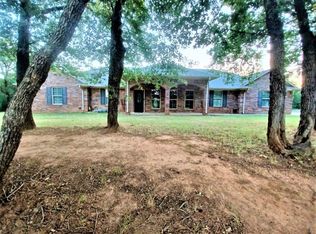Sold for $425,000 on 06/23/25
$425,000
280217 Summit Dr, Duncan, OK 73533
4beds
2,718sqft
Single Family Residence
Built in ----
2 Acres Lot
$424,100 Zestimate®
$156/sqft
$2,135 Estimated rent
Home value
$424,100
Estimated sales range
Not available
$2,135/mo
Zestimate® history
Loading...
Owner options
Explore your selling options
What's special
For more information contact Darren or Jana at 580-255-4893. Welcome Home! This wonderful 4 bedroom, 3 bath home is situated on 2 acres, offering a perfect blend of luxury and comfort. Built just 11 years ago, this home has all the modern amenities including geothermal heat and air, new shingles in December 2024, aerobic septic system, and rural water. Step inside the front door and you will love the wood-look tile, neutral colors, and spacious open floorplan. The kitchen has granite counters, tons of cabinets, stainless appliances, walk in pantry, and a breakfast nook. The primary suite has trayed ceiling, bathroom with separate shower and jacuzzi tub, and large walk in closet. Two of the guest rooms share a Jack and Jill bathroom, while the 4th bedroom has it's own hallway bath. Just off the family room is a 2nd living area that can be a game, media, or hobby room. Outside you can relax on the covered patio, or sit under the pergola while the family enjoys a swim in the pool. As if all these amenities weren't enough, there is a 40x60 insulated shop building with 2 overhead doors and an additional 18x24 attached building perfect for an office, workout room, or workshop. Don't miss your opportunity to own this exceptional property that combines modern living with the tranquility of country life. Schedule a showing today!
Zillow last checked: 8 hours ago
Listing updated: June 23, 2025 at 01:32pm
Listed by:
Darren L Bridges,
Bridges Realty Group, Llc
Bought with:
Member Non, N/A
Non-Member
Source: Duncan AOR,MLS#: 39059
Facts & features
Interior
Bedrooms & bathrooms
- Bedrooms: 4
- Bathrooms: 3
- Full bathrooms: 3
Dining room
- Features: Formal Dining, Kitchen/Dine Combo
Heating
- Electric
Cooling
- Electric
Appliances
- Included: Electric Oven/Range, Microwave, Dishwasher, Exhaust Fan
Features
- Family Room, Recreation Room, Inside Utility
- Flooring: Some Carpeting
- Windows: Some Curtains/Drapes, Some Shades/Blinds
- Has fireplace: No
Interior area
- Total structure area: 2,718
- Total interior livable area: 2,718 sqft
Property
Parking
- Total spaces: 2
- Parking features: Attached, Garage Door Opener
- Has attached garage: Yes
Features
- Levels: One
- Patio & porch: Patio, Covered Patio
- Has spa: Yes
- Spa features: Whirlpool/Jacuzzi
Lot
- Size: 2 Acres
- Features: Corner Lot, 2 to 5 Acres
Details
- Parcel number: 016500001010000000
Construction
Type & style
- Home type: SingleFamily
- Architectural style: Traditional
- Property subtype: Single Family Residence
Materials
- Stone or Brick
- Roof: Composition
Condition
- 11-15 Years,Good Condition
Utilities & green energy
- Sewer: Septic Tank
- Water: Public
Community & neighborhood
Security
- Security features: Smoke Detector(s)
Location
- Region: Duncan
- Subdivision: None
Other
Other facts
- Listing terms: Cash,FHA,VA Loan,Conventional
Price history
| Date | Event | Price |
|---|---|---|
| 6/23/2025 | Sold | $425,000-3.2%$156/sqft |
Source: Duncan AOR #39059 | ||
| 6/3/2025 | Pending sale | $439,000$162/sqft |
Source: Duncan AOR #39059 | ||
| 5/11/2025 | Contingent | $439,000$162/sqft |
Source: Duncan AOR #39059 | ||
| 3/31/2025 | Price change | $439,000-4.4%$162/sqft |
Source: Duncan AOR #39059 | ||
| 2/10/2025 | Listed for sale | $459,000+4490%$169/sqft |
Source: Duncan AOR #39059 | ||
Public tax history
| Year | Property taxes | Tax assessment |
|---|---|---|
| 2024 | $3,936 +2.8% | $38,408 +3% |
| 2023 | $3,828 +3.1% | $37,289 +3% |
| 2022 | $3,713 +2.8% | $36,203 +3% |
Find assessor info on the county website
Neighborhood: 73533
Nearby schools
GreatSchools rating
- 4/10Central High Elementary SchoolGrades: PK-5Distance: 5.9 mi
- NACentral High Junior High SchoolGrades: 7-9Distance: 5.9 mi
- 8/10Central High High SchoolGrades: 9-12Distance: 5.9 mi
Schools provided by the listing agent
- Elementary: Central
- District: Central
Source: Duncan AOR. This data may not be complete. We recommend contacting the local school district to confirm school assignments for this home.

Get pre-qualified for a loan
At Zillow Home Loans, we can pre-qualify you in as little as 5 minutes with no impact to your credit score.An equal housing lender. NMLS #10287.

