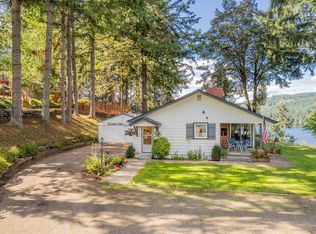Sold for $435,000
Listed by:
LAURA GILLOTT DIREC:541-451-2211,
Keller Williams Realty Mid-Willamette - Gillott Team,
MACKENZIE GREENLY,
Keller Williams Realty Mid-Willamette - Gillott Team
Bought with: Keller Williams Realty-Ght
$435,000
28020 Riggs Hill Rd, Foster, OR 97345
3beds
2,038sqft
Single Family Residence
Built in 1960
1.08 Acres Lot
$-- Zestimate®
$213/sqft
$2,308 Estimated rent
Home value
Not available
Estimated sales range
Not available
$2,308/mo
Zestimate® history
Loading...
Owner options
Explore your selling options
What's special
Welcome to this charming 3-bedroom, 2-bathroom home with breath taking views. This inviting residence features a cozy living area with abundant natural light and gorgeous views of foster lake. Enjoy the serene backyard, perfect for relaxing or entertaining. With its character and comfort, this home is an ideal retreat. Located in a friendly neighborhood with convenient access to local amenities. Don’t miss the chance to make this delightful property your own!!
Zillow last checked: 8 hours ago
Listing updated: September 22, 2025 at 11:30am
Listed by:
LAURA GILLOTT DIREC:541-451-2211,
Keller Williams Realty Mid-Willamette - Gillott Team,
MACKENZIE GREENLY,
Keller Williams Realty Mid-Willamette - Gillott Team
Bought with:
SHERRI GREGORY
Keller Williams Realty-Ght
Source: WVMLS,MLS#: 825415
Facts & features
Interior
Bedrooms & bathrooms
- Bedrooms: 3
- Bathrooms: 2
- Full bathrooms: 2
- Main level bathrooms: 1
Primary bedroom
- Level: Main
Bedroom 2
- Level: Main
Bedroom 3
- Level: Main
Dining room
- Features: Area (Combination)
- Level: Main
Kitchen
- Level: Main
Living room
- Level: Main
Heating
- Forced Air, Natural Gas, Propane
Appliances
- Included: Dishwasher, Range Included, Electric Water Heater
- Laundry: Lower Level
Features
- High Speed Internet
- Flooring: Carpet, Vinyl
- Basement: Daylight
- Has fireplace: Yes
- Fireplace features: Gas, Living Room, Propane
Interior area
- Total structure area: 2,038
- Total interior livable area: 2,038 sqft
Property
Parking
- Total spaces: 2
- Parking features: Detached
- Garage spaces: 2
Accessibility
- Accessibility features: Handicap Amenities - See Remarks
Features
- Levels: Two
- Stories: 2
- Patio & porch: Covered Deck
- Exterior features: White
- Fencing: Partial
- Has water view: Yes
- Waterfront features: Waterfront
Lot
- Size: 1.08 Acres
Details
- Additional structures: RV/Boat Storage
- Parcel number: 00234647
- Zoning: RR1
Construction
Type & style
- Home type: SingleFamily
- Property subtype: Single Family Residence
Materials
- Lap Siding
- Foundation: Slab
- Roof: Composition
Condition
- New construction: No
- Year built: 1960
Utilities & green energy
- Electric: Lower/Basement
- Sewer: Septic Tank
- Water: Well
Community & neighborhood
Location
- Region: Foster
Other
Other facts
- Listing agreement: Exclusive Right To Sell
- Price range: $435K - $435K
- Listing terms: Cash,Conventional,Federal Land Bank,VA Loan,USDA Loan
Price history
| Date | Event | Price |
|---|---|---|
| 12/31/2025 | Listing removed | $2,000$1/sqft |
Source: Zillow Rentals Report a problem | ||
| 11/4/2025 | Price change | $2,000-9.1%$1/sqft |
Source: Zillow Rentals Report a problem | ||
| 10/16/2025 | Listed for rent | $2,200$1/sqft |
Source: Zillow Rentals Report a problem | ||
| 9/19/2025 | Sold | $435,000-3.3%$213/sqft |
Source: | ||
| 8/10/2025 | Contingent | $450,000$221/sqft |
Source: | ||
Public tax history
| Year | Property taxes | Tax assessment |
|---|---|---|
| 2024 | $3,875 +5.8% | $270,720 +3% |
| 2023 | $3,664 +1.6% | $262,840 +3% |
| 2022 | $3,606 | $255,190 +3% |
Find assessor info on the county website
Neighborhood: 97345
Nearby schools
GreatSchools rating
- 7/10Foster Elementary SchoolGrades: K-6Distance: 1.1 mi
- 5/10Sweet Home Junior High SchoolGrades: 7-8Distance: 3.6 mi
- 3/10Sweet Home High SchoolGrades: 9-12Distance: 3.9 mi
Schools provided by the listing agent
- Elementary: Foster
- Middle: Sweet Home
- High: Sweet Home
Source: WVMLS. This data may not be complete. We recommend contacting the local school district to confirm school assignments for this home.
Get pre-qualified for a loan
At Zillow Home Loans, we can pre-qualify you in as little as 5 minutes with no impact to your credit score.An equal housing lender. NMLS #10287.
