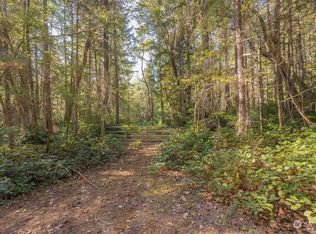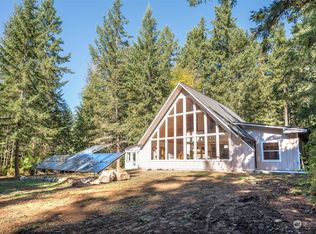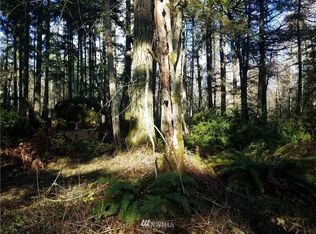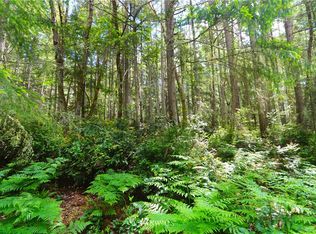Sold
Listed by:
Dale Korenek,
Windermere RE Vashon-Maury Isl
Bought with: Windermere RE Vashon-Maury Isl
$812,000
28020 139th Avenue SW, Vashon, WA 98070
3beds
2,337sqft
Manufactured On Land
Built in 1996
2.5 Acres Lot
$758,400 Zestimate®
$347/sqft
$3,240 Estimated rent
Home value
$758,400
$698,000 - $819,000
$3,240/mo
Zestimate® history
Loading...
Owner options
Explore your selling options
What's special
Meticulously maintained 3 bedroom home situated on 2.5 sun drenched, pastoral acres. Entire pasture is fenced and crossed fenced for horses, goats, sheep, etc. This home lives like a dream with a spacious deck for relaxing or entertaining, an elaborate 3 car garage/shop, dedicated RV parking spot w/electrical hookup, concrete driveway, sprinkler system for yard, fenced in garden area for all your veggies as well as a comfy, well cared for home. Enjoy all the wonderful amenities this delightful home has to offer. Primary bedroom with ensuite, large walk in closet, bonus room for an office/den, vaulted ceilings, and so much more. Country living with a modern flair. The beauty brings you in, the peacefulness & serenity will keep you there!
Zillow last checked: 8 hours ago
Listing updated: October 18, 2023 at 04:12pm
Listed by:
Dale Korenek,
Windermere RE Vashon-Maury Isl
Bought with:
Cheryl A. Dalton, 104897
Windermere RE Vashon-Maury Isl
Source: NWMLS,MLS#: 2129212
Facts & features
Interior
Bedrooms & bathrooms
- Bedrooms: 3
- Bathrooms: 2
- Full bathrooms: 2
- Main level bedrooms: 3
Primary bedroom
- Level: Main
Bedroom
- Level: Main
Bedroom
- Level: Main
Bathroom full
- Level: Main
Bathroom full
- Level: Main
Den office
- Level: Main
Dining room
- Level: Main
Entry hall
- Level: Main
Family room
- Level: Main
Kitchen with eating space
- Level: Main
Living room
- Level: Main
Utility room
- Level: Main
Heating
- Forced Air
Cooling
- None
Appliances
- Included: Dishwasher_, Dryer, Microwave_, Refrigerator_, StoveRange_, Washer, Dishwasher, Microwave, Refrigerator, StoveRange
Features
- Bath Off Primary, Ceiling Fan(s), Dining Room
- Flooring: Ceramic Tile, Engineered Hardwood, Carpet
- Basement: None
- Has fireplace: No
Interior area
- Total structure area: 2,337
- Total interior livable area: 2,337 sqft
Property
Parking
- Total spaces: 3
- Parking features: RV Parking, Detached Garage
- Garage spaces: 3
Features
- Levels: One
- Stories: 1
- Entry location: Main
- Patio & porch: Ceramic Tile, Wall to Wall Carpet, Bath Off Primary, Ceiling Fan(s), Dining Room, Vaulted Ceiling(s)
- Has view: Yes
- View description: Territorial
Lot
- Size: 2.50 Acres
- Features: Dead End Street, Deck, Fenced-Partially, Outbuildings, RV Parking, Shop, Sprinkler System
- Topography: Equestrian,Level
- Residential vegetation: Garden Space, Pasture
Details
- Parcel number: 3522029095
- Zoning description: Jurisdiction: County
- Special conditions: Standard
Construction
Type & style
- Home type: MobileManufactured
- Architectural style: Traditional
- Property subtype: Manufactured On Land
Materials
- Wood Products
- Foundation: Concrete Ribbon, Tie Down
- Roof: Composition
Condition
- Good
- Year built: 1996
- Major remodel year: 1996
Utilities & green energy
- Electric: Company: PSE
- Sewer: Septic Tank
- Water: Individual Well, Company: Private well
- Utilities for property: Dish, Century Link
Community & neighborhood
Location
- Region: Vashon
- Subdivision: Spring Beach
Other
Other facts
- Body type: Triple Wide
- Listing terms: Conventional,FHA,VA Loan
- Road surface type: Dirt
- Cumulative days on market: 663 days
Price history
| Date | Event | Price |
|---|---|---|
| 10/18/2023 | Sold | $812,000-1.6%$347/sqft |
Source: | ||
| 9/16/2023 | Pending sale | $824,950$353/sqft |
Source: | ||
| 8/16/2023 | Contingent | $824,950$353/sqft |
Source: | ||
| 7/28/2023 | Price change | $824,950-2.9%$353/sqft |
Source: | ||
| 6/28/2023 | Listed for sale | $849,950+2024.9%$364/sqft |
Source: | ||
Public tax history
| Year | Property taxes | Tax assessment |
|---|---|---|
| 2024 | $5,847 +1% | $526,000 +2.9% |
| 2023 | $5,788 +10.8% | $511,000 -3.9% |
| 2022 | $5,225 +2.9% | $532,000 +25.8% |
Find assessor info on the county website
Neighborhood: 98070
Nearby schools
GreatSchools rating
- 7/10Chautauqua Elementary SchoolGrades: PK-5Distance: 6 mi
- 8/10Mcmurray Middle SchoolGrades: 6-8Distance: 6 mi
- 9/10Vashon Island High SchoolGrades: 9-12Distance: 5.6 mi
Schools provided by the listing agent
- Elementary: Chautauqua Elem
- Middle: Mcmurray Mid
- High: Vashon Isl High
Source: NWMLS. This data may not be complete. We recommend contacting the local school district to confirm school assignments for this home.



