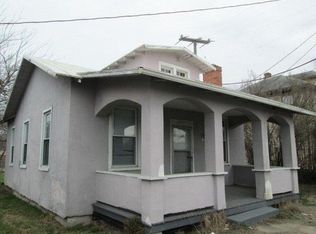Sold for $215,000
$215,000
2802 Williamsburg Rd, Sandston, VA 23231
3beds
937sqft
Single Family Residence
Built in 1937
6,908.62 Square Feet Lot
$221,200 Zestimate®
$229/sqft
$1,760 Estimated rent
Home value
$221,200
$204,000 - $239,000
$1,760/mo
Zestimate® history
Loading...
Owner options
Explore your selling options
What's special
Great starter home or property to add to your investment portfolio. Great off-street parking in the back! Walking distance to grocery store, Montrose Elementary, on the bus line, and only 5 minutes from the airport/highway. Great little bungalow, upgraded only a year ago, with a short term tenant in between. The house has 3 cars worth of off street parking, and privacy fenced backyard and new walkway, with freshly painted storage shed - so you enter through the laundry/mudroom/catch-all area and go right into the kitchen. it's a great light and white, very spacious kitchen with room to eat in with new cabinets, newer plumbing & fixtures, and appliances. There's newer vinyl in kitchen and bath, newer carpet in bedrooms, and new lighting throughout. Extra room off the kitchen at the back of the home has had a wardrobe installed, turning it into a potential 3rd bedroom at the back of the home, great for renting to a friend or an older child. Entire exterior of home was painted last spring, interior was just repainted. HVAC is only one year old, metal roof was repaired a year ago and recoated, metal mudroom roof just recoated, back room's tpo roof is new. Replacement windows are only 1 year old, so the home is energy efficient. Front of home has a full porch, and tall bushes for privacy and noise cancellation, the city has new gas lines and a sidewalk planned for between the house and the road. House is turn-key, with everything you need to get you started on your dream of home ownership. All appliances convey!
Zillow last checked: 8 hours ago
Listing updated: May 07, 2025 at 05:38pm
Listed by:
Heather Rager 804-840-6761,
Samson Properties
Bought with:
April Miller, 0225249168
Long & Foster Real Estate
Source: CVRMLS,MLS#: 2506910 Originating MLS: Central Virginia Regional MLS
Originating MLS: Central Virginia Regional MLS
Facts & features
Interior
Bedrooms & bathrooms
- Bedrooms: 3
- Bathrooms: 1
- Full bathrooms: 1
Other
- Description: Tub & Shower
- Level: First
Heating
- Electric, Heat Pump
Cooling
- Central Air
Appliances
- Included: Electric Cooking, Electric Water Heater
Features
- Bedroom on Main Level
- Flooring: Carpet, Vinyl
- Basement: Crawl Space
- Attic: Access Only
- Number of fireplaces: 1
- Fireplace features: Decorative, Masonry
Interior area
- Total interior livable area: 937 sqft
- Finished area above ground: 937
- Finished area below ground: 0
Property
Parking
- Parking features: Off Street
Features
- Levels: One
- Stories: 1
- Patio & porch: Front Porch
- Pool features: None
- Fencing: Back Yard,Fenced,Mixed,Privacy
- Has view: Yes
- View description: City
Lot
- Size: 6,908 sqft
Details
- Parcel number: 8087144732
- Zoning description: B3
Construction
Type & style
- Home type: SingleFamily
- Architectural style: Bungalow,Cottage
- Property subtype: Single Family Residence
Materials
- Asbestos, Drywall, Frame, Plaster
- Roof: Metal,Rubber
Condition
- Resale
- New construction: No
- Year built: 1937
Utilities & green energy
- Sewer: Septic Tank
- Water: Public
Community & neighborhood
Location
- Region: Sandston
- Subdivision: None
Other
Other facts
- Ownership: Individuals
- Ownership type: Sole Proprietor
Price history
| Date | Event | Price |
|---|---|---|
| 5/7/2025 | Sold | $215,000+1.4%$229/sqft |
Source: | ||
| 3/31/2025 | Pending sale | $212,000$226/sqft |
Source: | ||
| 3/23/2025 | Listed for sale | $212,000+32.5%$226/sqft |
Source: | ||
| 3/11/2024 | Sold | $160,000+220%$171/sqft |
Source: Public Record Report a problem | ||
| 7/25/2023 | Sold | $50,000$53/sqft |
Source: Public Record Report a problem | ||
Public tax history
| Year | Property taxes | Tax assessment |
|---|---|---|
| 2024 | $1,030 +14.3% | $121,200 +14.3% |
| 2023 | $901 +15.6% | $106,000 +15.6% |
| 2022 | $779 +15.5% | $91,700 +18.2% |
Find assessor info on the county website
Neighborhood: 23231
Nearby schools
GreatSchools rating
- 2/10Montrose Elementary SchoolGrades: PK-5Distance: 0.1 mi
- 2/10Rolfe Middle SchoolGrades: 6-8Distance: 3.1 mi
- 2/10Varina High SchoolGrades: 9-12Distance: 3.2 mi
Schools provided by the listing agent
- Elementary: Montrose
- Middle: Rolfe
- High: Varina
Source: CVRMLS. This data may not be complete. We recommend contacting the local school district to confirm school assignments for this home.
Get a cash offer in 3 minutes
Find out how much your home could sell for in as little as 3 minutes with a no-obligation cash offer.
Estimated market value
$221,200
