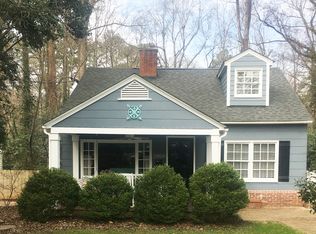Sold for $1,120,000
$1,120,000
2802 Wayland Dr, Raleigh, NC 27608
5beds
3,585sqft
Single Family Residence, Residential
Built in 1947
6,098.4 Square Feet Lot
$1,219,500 Zestimate®
$312/sqft
$4,991 Estimated rent
Home value
$1,219,500
$1.13M - $1.33M
$4,991/mo
Zestimate® history
Loading...
Owner options
Explore your selling options
What's special
MODERN MEETS VINTAGE on Wayland Drive. A stunning blend of new and old, this lovingly reimagined and completely rebuilt 1940's bungalow is a can't miss. Light filled spaces are infused with contemporary touches and warmed by hardwoods throughout. Spa owners suites up and down coupled with income-producing basement MIL suite/bonus optimize livability and flexibility. Enjoy the spacious kitchen, porches, private backyard and the prime ITB location for walkable coffee, shops, dining, and grocery.
Zillow last checked: 8 hours ago
Listing updated: October 27, 2025 at 07:48pm
Listed by:
John Anton 919-395-3773,
Steeloak Residential LLC
Bought with:
Ann-Cabell Baum, 224873
Glenwood Agency, LLC
Source: Doorify MLS,MLS#: 2494313
Facts & features
Interior
Bedrooms & bathrooms
- Bedrooms: 5
- Bathrooms: 5
- Full bathrooms: 5
Heating
- Electric, Forced Air, Heat Pump, Propane
Cooling
- Central Air, Heat Pump
Appliances
- Included: Dishwasher, Dryer, Electric Cooktop, Gas Cooktop, Gas Water Heater, Microwave, Plumbed For Ice Maker, Range Hood, Refrigerator, Tankless Water Heater, Washer
- Laundry: In Basement, Laundry Room, Multiple Locations, Upper Level
Features
- Apartment/Suite, Bathtub Only, Bookcases, Ceiling Fan(s), Eat-in Kitchen, Entrance Foyer, High Ceilings, High Speed Internet, Pantry, Master Downstairs, Quartz Counters, Second Primary Bedroom, Separate Shower, Shower Only, Smooth Ceilings, Soaking Tub, Vaulted Ceiling(s), Walk-In Closet(s), Walk-In Shower, Water Closet, Wired for Sound
- Flooring: Hardwood, Tile
- Windows: Skylight(s)
- Number of fireplaces: 2
Interior area
- Total structure area: 3,585
- Total interior livable area: 3,585 sqft
- Finished area above ground: 2,858
- Finished area below ground: 727
Property
Parking
- Parking features: Concrete, Driveway, Other
Features
- Levels: Two
- Stories: 2
- Patio & porch: Covered, Deck, Porch
- Exterior features: Lighting
- Has view: Yes
Lot
- Size: 6,098 sqft
- Dimensions: 45 x 116 x 57 x 125
- Features: Hardwood Trees, Landscaped
Details
- Parcel number: 1705002853
- Zoning: R-6
Construction
Type & style
- Home type: SingleFamily
- Architectural style: Bungalow, Contemporary
- Property subtype: Single Family Residence, Residential
Materials
- Fiber Cement, Low VOC Paint/Sealant/Varnish
- Foundation: Block
Condition
- New construction: No
- Year built: 1947
Utilities & green energy
- Sewer: Public Sewer
- Water: Public
- Utilities for property: Cable Available
Green energy
- Energy efficient items: Lighting
- Water conservation: Low-Flow Fixtures
Community & neighborhood
Location
- Region: Raleigh
- Subdivision: Not in a Subdivision
HOA & financial
HOA
- Has HOA: No
- Services included: Unknown
Price history
| Date | Event | Price |
|---|---|---|
| 4/17/2023 | Sold | $1,120,000-2.2%$312/sqft |
Source: | ||
| 3/12/2023 | Pending sale | $1,145,000$319/sqft |
Source: | ||
| 3/11/2023 | Contingent | $1,145,000$319/sqft |
Source: | ||
| 3/2/2023 | Price change | $1,145,000-4.2%$319/sqft |
Source: | ||
| 2/9/2023 | Listed for sale | $1,195,000+431.1%$333/sqft |
Source: | ||
Public tax history
| Year | Property taxes | Tax assessment |
|---|---|---|
| 2025 | $9,006 +0.4% | $1,030,370 |
| 2024 | $8,969 +39.4% | $1,030,370 +75.2% |
| 2023 | $6,432 +7.6% | $588,278 |
Find assessor info on the county website
Neighborhood: Wade
Nearby schools
GreatSchools rating
- 7/10Lacy ElementaryGrades: PK-5Distance: 1.1 mi
- 6/10Oberlin Middle SchoolGrades: 6-8Distance: 0.3 mi
- 7/10Needham Broughton HighGrades: 9-12Distance: 1.6 mi
Schools provided by the listing agent
- Elementary: Wake - Lacy
- Middle: Wake - Oberlin
- High: Wake - Broughton
Source: Doorify MLS. This data may not be complete. We recommend contacting the local school district to confirm school assignments for this home.
Get a cash offer in 3 minutes
Find out how much your home could sell for in as little as 3 minutes with a no-obligation cash offer.
Estimated market value$1,219,500
Get a cash offer in 3 minutes
Find out how much your home could sell for in as little as 3 minutes with a no-obligation cash offer.
Estimated market value
$1,219,500
