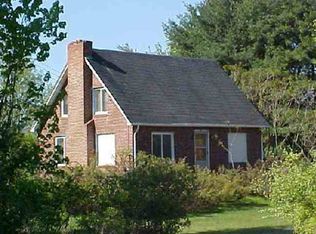Exceptional, Custom Ranch SPEC HOME that is MOVE IN READY! There is a WOW Factor to This Home. Featuring An Open Floor Plan w 9 Ft Ceilings, an Impressive Designer Kitchen, Plentiful Schrock Custom Cabinetry, Timeless Granite, SS Appliances, & an Expanded Island w Generous Room for Seating! The FR is Open to the Dining Area & Highlights a Striking Gas FP. Luxury Flooring! There are 3 BR, 2.5 Bathrooms. The Master BR is Privately Situated in its Own Wing & Offers Trey Ceilings, a Large WI Closet & Bath. Still Time to Choose Your BR Floors! Large 1st Floor Laundry/Mud Room w Utility Sink, Gracious Foyer & Lots of Closet Space. Basement w 3 Means of Legal Egress. Oversized 2 Car Garage w Additional Storage. .69 Acre Lot, Guilderland Schools. Public Utilities! 1st of 5 Lots to Be Built.
This property is off market, which means it's not currently listed for sale or rent on Zillow. This may be different from what's available on other websites or public sources.
