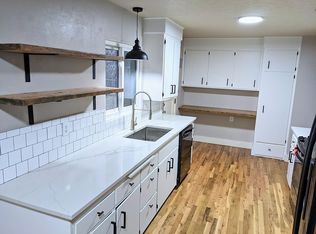Sold
Price Unknown
2802 S Inglewood Rd, Boise, ID 83705
3beds
1baths
1,675sqft
Single Family Residence
Built in 1956
10,018.8 Square Feet Lot
$463,500 Zestimate®
$--/sqft
$2,153 Estimated rent
Home value
$463,500
$440,000 - $487,000
$2,153/mo
Zestimate® history
Loading...
Owner options
Explore your selling options
What's special
Check out this charming 3-bedroom ranch-style house on the Boise bench. This home boasts a cozy yet spacious layout that offers both functionality and comfort. The location is unmatched w/ easy access to downtown Boise, the airport, and conveniences. As you step into the home, you'll be greeted by the living room adorned w/ freshly refinished hardwood floors that not only add character but also bring a sense of sophistication to the room. Abundant natural light streams in through the large picture windows, creating a welcoming and airy ambiance that instantly makes you feel at home. One of the standout features of this property is the second living space, which provides a tranquil escape while overlooking a beautifully landscaped, mature yard and enjoying the gorgeous fireplace. The kitchen provides ample space and a thoughtful layout. What's more, the kitchen also offers a view of the spacious yard, so you can stay connected with the outdoors while preparing meals or enjoying a casual dining experience.
Zillow last checked: 8 hours ago
Listing updated: September 12, 2023 at 10:06am
Listed by:
Christina Ward 208-869-2444,
Keller Williams Realty Boise,
Tracie Mcdonald 541-480-9090,
Keller Williams Realty Boise
Bought with:
Jenna King
Keller Williams Realty Boise
Source: IMLS,MLS#: 98887110
Facts & features
Interior
Bedrooms & bathrooms
- Bedrooms: 3
- Bathrooms: 1
- Main level bathrooms: 1
- Main level bedrooms: 3
Primary bedroom
- Level: Main
- Area: 132
- Dimensions: 12 x 11
Bedroom 2
- Level: Main
- Area: 120
- Dimensions: 10 x 12
Bedroom 3
- Level: Main
- Area: 90
- Dimensions: 10 x 9
Family room
- Level: Main
- Area: 414
- Dimensions: 18 x 23
Kitchen
- Level: Main
- Area: 144
- Dimensions: 16 x 9
Living room
- Level: Main
- Area: 247
- Dimensions: 13 x 19
Heating
- Forced Air, Natural Gas
Cooling
- Central Air
Appliances
- Included: Dishwasher, Oven/Range Freestanding
Features
- Bath-Master, Family Room, Great Room, Breakfast Bar, Pantry, Number of Baths Main Level: 1
- Has basement: No
- Number of fireplaces: 1
- Fireplace features: One, Insert, Wood Burning Stove
Interior area
- Total structure area: 1,675
- Total interior livable area: 1,675 sqft
- Finished area above ground: 1,675
- Finished area below ground: 0
Property
Parking
- Total spaces: 1
- Parking features: Attached, RV Access/Parking
- Attached garage spaces: 1
- Details: Garage: 20x14
Features
- Levels: One
- Patio & porch: Covered Patio/Deck
- Exterior features: Dog Run
Lot
- Size: 10,018 sqft
- Features: 10000 SF - .49 AC, Near Public Transit, Garden, Auto Sprinkler System
Details
- Parcel number: R1580710020
- Zoning: City of Boise-R-1C
Construction
Type & style
- Home type: SingleFamily
- Property subtype: Single Family Residence
Materials
- Brick
- Roof: Composition
Condition
- Year built: 1956
Utilities & green energy
- Water: Public
- Utilities for property: Sewer Connected, Cable Connected
Community & neighborhood
Location
- Region: Boise
- Subdivision: Country Club Boise
Other
Other facts
- Listing terms: Consider All
- Ownership: Fee Simple
Price history
Price history is unavailable.
Public tax history
| Year | Property taxes | Tax assessment |
|---|---|---|
| 2025 | $2,470 -29.1% | $430,300 +8.3% |
| 2024 | $3,485 -4.4% | $397,200 +8.8% |
| 2023 | $3,644 -2% | $365,000 -13.2% |
Find assessor info on the county website
Neighborhood: Hillcrest
Nearby schools
GreatSchools rating
- 5/10Owyhee Elementary SchoolGrades: PK-6Distance: 0.2 mi
- 3/10South Junior High SchoolGrades: 7-9Distance: 1.3 mi
- 7/10Borah Senior High SchoolGrades: 9-12Distance: 1.9 mi
Schools provided by the listing agent
- Elementary: Owyhee
- Middle: South (Boise)
- High: Borah
- District: Boise School District #1
Source: IMLS. This data may not be complete. We recommend contacting the local school district to confirm school assignments for this home.
