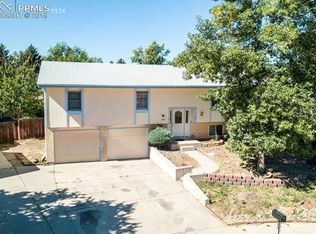Sold for $446,600 on 05/30/25
$446,600
2802 Ridgeglen Pl, Colorado Springs, CO 80918
4beds
3,020sqft
Single Family Residence
Built in 1970
10,301.94 Square Feet Lot
$434,100 Zestimate®
$148/sqft
$2,815 Estimated rent
Home value
$434,100
$412,000 - $456,000
$2,815/mo
Zestimate® history
Loading...
Owner options
Explore your selling options
What's special
BIG GRAND RANCHER!! In the Heart of Garden Ranch. Luxury 1 level living on a cul-de-sac with flowing gardens and fruit trees. Enjoy the 300 square feet sunroom with hot tub or the trellessed patio plus enjoy play house. Tile entry brings you into spacious living and dining rooms. Kitchen has oak cabinets, Newer vinyl flooring and all the appliances. Private master suite with private bath plus 2 more spacious bedrooms. The full finished basement has huge family room with gas brick fireplace and accent shelving and dry bar. Class 4 shingles and vinyl windows. Central A/C and Newer furnace make this a complete home.
Zillow last checked: 8 hours ago
Listing updated: May 30, 2025 at 10:26am
Listed by:
Brian Maecker MRP GRI CRS CRP 719-593-2963,
REMAX PROPERTIES
Bought with:
Holly Benn MRP
Muldoon Associates Inc
Source: Pikes Peak MLS,MLS#: 1613303
Facts & features
Interior
Bedrooms & bathrooms
- Bedrooms: 4
- Bathrooms: 3
- Full bathrooms: 3
Basement
- Area: 1360
Heating
- Forced Air, Natural Gas
Cooling
- Central Air
Appliances
- Included: Dishwasher, Dryer, Microwave, Refrigerator, Washer
- Laundry: In Basement
Features
- Flooring: Carpet, Tile
- Windows: Window Coverings
- Basement: Full,Partially Finished
- Number of fireplaces: 1
- Fireplace features: Gas, One
Interior area
- Total structure area: 3,020
- Total interior livable area: 3,020 sqft
- Finished area above ground: 1,660
- Finished area below ground: 1,360
Property
Parking
- Total spaces: 2
- Parking features: Attached, Garage Door Opener, Concrete Driveway
- Attached garage spaces: 2
Features
- Patio & porch: Covered
- Has spa: Yes
- Spa features: Hot Tub/Spa
- Fencing: Back Yard
Lot
- Size: 10,301 sqft
- Features: Cul-De-Sac
Details
- Additional structures: Greenhouse, Storage
- Parcel number: 6322308019
Construction
Type & style
- Home type: SingleFamily
- Architectural style: Ranch
- Property subtype: Single Family Residence
Materials
- Stucco
- Roof: Composite Shingle
Condition
- Existing Home
- New construction: No
- Year built: 1970
Utilities & green energy
- Water: Municipal
Community & neighborhood
Location
- Region: Colorado Springs
Other
Other facts
- Listing terms: Cash,Conventional,FHA,VA Loan
Price history
| Date | Event | Price |
|---|---|---|
| 5/30/2025 | Sold | $446,600-0.8%$148/sqft |
Source: | ||
| 5/13/2025 | Contingent | $450,000$149/sqft |
Source: | ||
| 4/18/2025 | Listed for sale | $450,000-8%$149/sqft |
Source: | ||
| 4/4/2025 | Listing removed | $489,000$162/sqft |
Source: | ||
| 3/17/2025 | Price change | $489,000-2.2%$162/sqft |
Source: | ||
Public tax history
| Year | Property taxes | Tax assessment |
|---|---|---|
| 2024 | $1,433 +58.6% | $32,280 |
| 2023 | $903 -7.9% | $32,280 +39.8% |
| 2022 | $980 | $23,090 -2.8% |
Find assessor info on the county website
Neighborhood: Northeast Colorado Springs
Nearby schools
GreatSchools rating
- 6/10Grant Elementary SchoolGrades: K-5Distance: 0.5 mi
- 4/10Mann Middle SchoolGrades: 6-8Distance: 2.8 mi
- 1/10Mitchell High SchoolGrades: 9-12Distance: 3.8 mi
Schools provided by the listing agent
- District: Colorado Springs 11
Source: Pikes Peak MLS. This data may not be complete. We recommend contacting the local school district to confirm school assignments for this home.
Get a cash offer in 3 minutes
Find out how much your home could sell for in as little as 3 minutes with a no-obligation cash offer.
Estimated market value
$434,100
Get a cash offer in 3 minutes
Find out how much your home could sell for in as little as 3 minutes with a no-obligation cash offer.
Estimated market value
$434,100
