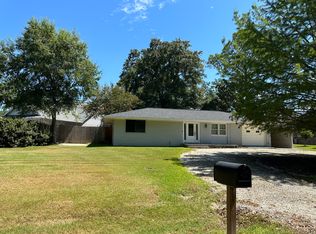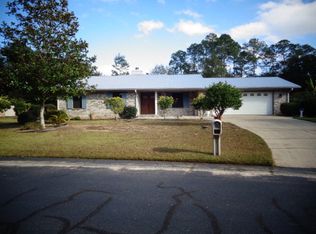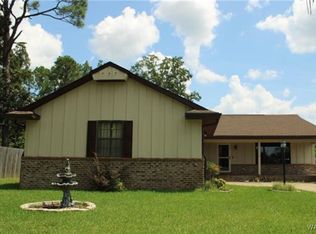Closed
$325,500
2802 Pine Ridge Dr, Lillian, AL 36549
3beds
1,840sqft
Residential
Built in 1991
0.42 Acres Lot
$328,100 Zestimate®
$177/sqft
$2,167 Estimated rent
Home value
$328,100
$312,000 - $345,000
$2,167/mo
Zestimate® history
Loading...
Owner options
Explore your selling options
What's special
Situated in a quiet and friendly neighborhood, this 3 bedroom, 2 bath home features a split bedroom floor plan, neutral colors, granite countertops in the Kitchen, and tile and vinyl plank flooring throughout. Escape to the sunroom or back patio to enjoy the backyard that has fruit trees. The home is equipped with a whole house generator! Extra space is plenty with an RV hookup plus room to park an RV or boat. NEW roof in 2021 and is BRONZE fortified. The Spanish Cove neighborhood offers an outdoor pool, clubhouse, 24 hour security, fishing pier, playground, tennis and more! If approved, mortgage is assumable at 4.25%. Ask about possible lease to own. This is a hidden gem, so schedule your showing today!
Zillow last checked: 8 hours ago
Listing updated: April 09, 2024 at 07:31pm
Listed by:
Jennifer Lawrence 251-233-8623,
RE/MAX Paradise
Bought with:
Gwen Vigon
Gwen Vigon Realty LLC
Source: Baldwin Realtors,MLS#: 353759
Facts & features
Interior
Bedrooms & bathrooms
- Bedrooms: 3
- Bathrooms: 2
- Full bathrooms: 2
- Main level bedrooms: 3
Primary bedroom
- Features: 1st Floor Primary, Walk-In Closet(s)
- Level: Main
- Area: 224
- Dimensions: 16 x 14
Bedroom 2
- Level: Main
- Area: 130
- Dimensions: 13 x 10
Bedroom 3
- Level: Main
- Area: 120
- Dimensions: 12 x 10
Primary bathroom
- Features: Double Vanity, Shower Only
Dining room
- Features: Breakfast Area-Kitchen, Separate Dining Room
Family room
- Level: Main
- Area: 224
- Dimensions: 14 x 16
Kitchen
- Level: Main
- Area: 224
- Dimensions: 14 x 16
Heating
- Central
Cooling
- Electric, Ceiling Fan(s)
Appliances
- Included: Dishwasher, Dryer, Microwave, Refrigerator w/Ice Maker, Washer
Features
- Ceiling Fan(s), Split Bedroom Plan, Vaulted Ceiling(s)
- Flooring: Natural Stone, Tile, Vinyl, Wood
- Has basement: No
- Number of fireplaces: 1
- Fireplace features: Wood Burning
Interior area
- Total structure area: 1,840
- Total interior livable area: 1,840 sqft
Property
Parking
- Total spaces: 2
- Parking features: Attached, Garage, RV Access/Parking, Garage Door Opener
- Has attached garage: Yes
- Covered spaces: 2
Features
- Levels: One
- Stories: 1
- Patio & porch: Rear Porch, Front Porch
- Exterior features: RV Hookup
- Pool features: Community, Association
- Fencing: Partial
- Has view: Yes
- View description: None
- Waterfront features: No Waterfront
Lot
- Size: 0.42 Acres
- Dimensions: 138' x 190.8'
- Features: Less than 1 acre
Details
- Parcel number: 5208253006029.000
Construction
Type & style
- Home type: SingleFamily
- Architectural style: Ranch
- Property subtype: Residential
Materials
- Brick, Vinyl Siding
- Foundation: Slab
- Roof: Composition
Condition
- Resale
- New construction: No
- Year built: 1991
Utilities & green energy
- Electric: Generator
- Sewer: Baldwin Co Sewer Service
- Utilities for property: Riviera Utilities, Cable Connected
Community & neighborhood
Security
- Security features: Security Service
Community
- Community features: BBQ Area, Clubhouse, Fitness Center, Fishing, Pool, Tennis Court(s)
Location
- Region: Lillian
- Subdivision: Spanish Cove
HOA & financial
HOA
- Has HOA: Yes
- HOA fee: $75 monthly
- Services included: Association Management, Insurance, Maintenance Grounds, Recreational Facilities, Security, Taxes-Common Area, Trash, Clubhouse, Pool
Other
Other facts
- Ownership: Whole/Full
Price history
| Date | Event | Price |
|---|---|---|
| 2/12/2024 | Sold | $325,500-2.1%$177/sqft |
Source: | ||
| 2/2/2024 | Pending sale | $332,500$181/sqft |
Source: | ||
| 11/1/2023 | Listed for sale | $332,500-0.7%$181/sqft |
Source: | ||
| 10/25/2023 | Listing removed | -- |
Source: | ||
| 9/27/2023 | Price change | $335,000-0.6%$182/sqft |
Source: | ||
Public tax history
| Year | Property taxes | Tax assessment |
|---|---|---|
| 2025 | $639 -58.5% | $30,600 -44.4% |
| 2024 | $1,541 +5.3% | $55,040 +5.3% |
| 2023 | $1,463 | $52,260 +129.2% |
Find assessor info on the county website
Neighborhood: 36549
Nearby schools
GreatSchools rating
- 6/10Elberta Elementary SchoolGrades: PK-6Distance: 7.5 mi
- 6/10Elberta Middle SchoolGrades: 7-8Distance: 8.4 mi
- 9/10Elberta Middle SchoolGrades: 9-12Distance: 8.4 mi
Schools provided by the listing agent
- Elementary: Elberta Elementary
- Middle: Elberta Middle
- High: Elberta High School
Source: Baldwin Realtors. This data may not be complete. We recommend contacting the local school district to confirm school assignments for this home.

Get pre-qualified for a loan
At Zillow Home Loans, we can pre-qualify you in as little as 5 minutes with no impact to your credit score.An equal housing lender. NMLS #10287.
Sell for more on Zillow
Get a free Zillow Showcase℠ listing and you could sell for .
$328,100
2% more+ $6,562
With Zillow Showcase(estimated)
$334,662

