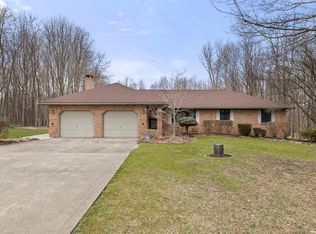Sold for $429,900
$429,900
2802 Peterson Rd, Mansfield, OH 44903
4beds
2,012sqft
Single Family Residence
Built in 1969
13.59 Acres Lot
$-- Zestimate®
$214/sqft
$2,163 Estimated rent
Home value
Not available
Estimated sales range
Not available
$2,163/mo
Zestimate® history
Loading...
Owner options
Explore your selling options
What's special
Situated on 13.59 acres of farmland this property is the whole package with a beautiful home w/ two car garage, three outbuildings and a separate four car garage. The home has been meticulously updated through the years and a main floor owner's suite was added with its own bedroom, family room, main floor laundry and bath. Three additional bedrooms and a full bathroom upstairs. Spacious basement with an unfinished place for a rec room. The four car detached garage has heat and water making working from home quite convenient. The three additional farm buildings could easily hold animals or provide great farm equipment storage. Beautiful farmland surrounds with white vinyl fences on the side boundaries of the land. A must see!
Zillow last checked: 8 hours ago
Listing updated: August 02, 2025 at 05:31am
Listed by:
Lindsay Zimmer,
RE/MAX First Realty
Bought with:
Stacey Wampler, 2017005923
Sluss Realty
Source: MAR,MLS#: 9066487
Facts & features
Interior
Bedrooms & bathrooms
- Bedrooms: 4
- Bathrooms: 3
- Full bathrooms: 3
- Main level bedrooms: 1
Primary bedroom
- Level: Main
- Area: 190
- Dimensions: 10 x 19
Bedroom 2
- Level: Upper
- Area: 125.39
- Dimensions: 12.33 x 10.17
Bedroom 3
- Level: Upper
- Area: 173.33
- Dimensions: 10.83 x 16
Bedroom 4
- Level: Upper
- Area: 166.25
- Dimensions: 10.5 x 15.83
Family room
- Level: Main
- Area: 130
- Dimensions: 13 x 10
Kitchen
- Level: Main
- Area: 227.5
- Dimensions: 11.67 x 19.5
Living room
- Level: Main
- Area: 221
- Dimensions: 17 x 13
Heating
- Hot Water, Oil, Propane
Cooling
- Wall Unit(s)
Appliances
- Included: Dishwasher, Oven, Refrigerator
- Laundry: Main
Features
- Eat-in Kitchen, Entrance Foyer
- Windows: Double Pane Windows, Vinyl, Wood Frames
- Basement: Partial
- Has fireplace: No
- Fireplace features: None
Interior area
- Total structure area: 2,012
- Total interior livable area: 2,012 sqft
Property
Parking
- Total spaces: 6
- Parking features: 2 Car, 4+ Car, Garage Attached, Garage Detached, Concrete
- Has attached garage: Yes
- Has uncovered spaces: Yes
Features
- Levels: Two
- Entry location: Main Level
- Exterior features: Other
Lot
- Size: 13.59 Acres
- Dimensions: 13.59
- Features: Lawn, Trees
Details
- Additional structures: Barn(s), Shed(s), Barn
- Parcel number: 0211705208000
Construction
Type & style
- Home type: SingleFamily
- Property subtype: Single Family Residence
Materials
- Aluminum Siding, Vinyl Siding
- Roof: Composition
Condition
- Year built: 1969
Utilities & green energy
- Sewer: Septic Tank
- Water: Well
Community & neighborhood
Location
- Region: Mansfield
Other
Other facts
- Listing terms: Cash,Conventional
- Road surface type: Paved
Price history
| Date | Event | Price |
|---|---|---|
| 8/15/2025 | Sold | $429,900-2.3%$214/sqft |
Source: Public Record Report a problem | ||
| 6/30/2025 | Pending sale | $439,900$219/sqft |
Source: | ||
| 5/27/2025 | Price change | $439,900-2.2%$219/sqft |
Source: | ||
| 3/31/2025 | Listed for sale | $449,900$224/sqft |
Source: | ||
Public tax history
| Year | Property taxes | Tax assessment |
|---|---|---|
| 2024 | $2,553 -50.3% | $82,420 -25.1% |
| 2023 | $5,132 +52.1% | $110,080 +57.9% |
| 2022 | $3,375 +0% | $69,710 |
Find assessor info on the county website
Neighborhood: 44903
Nearby schools
GreatSchools rating
- 8/10Mifflin Elementary SchoolGrades: K-4Distance: 1.2 mi
- 6/10Madison Middle SchoolGrades: 5-8Distance: 2.9 mi
- 4/10Madison High SchoolGrades: 9-12Distance: 2.8 mi
Schools provided by the listing agent
- District: Madison Local School District
Source: MAR. This data may not be complete. We recommend contacting the local school district to confirm school assignments for this home.

Get pre-qualified for a loan
At Zillow Home Loans, we can pre-qualify you in as little as 5 minutes with no impact to your credit score.An equal housing lender. NMLS #10287.
