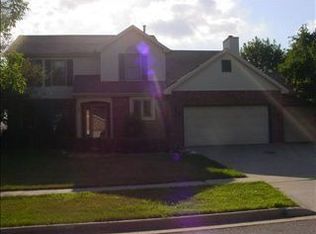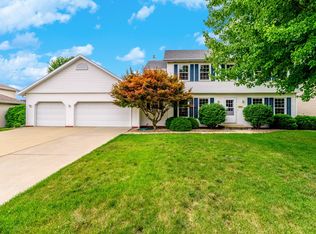Location, Location, Location! GREAT OPPORTUNITY to own a spacious (3,900 sq ft) home in the desired Eagle Ridge subdivision at an affordable price. NORTHPOINT ELEMENTARY!!! 2 story foyer w/ rear access staircase! Spacious eat-in kitchen w/ island, pantry & planning desk. All appliances stay including washer & dryer. Separate 8x8 first floor laundry rm. Family rm w/ built-ins & WB fireplace. 4 bedrooms above including master suite w/ double vanity, garden tub, separate shower, linen closet & walk-in closet w/ custom shelving. Many lg windows provide tons of natural light. Good room sizes throughout. 3 car garage w/ access to large, flat yard w/ huge (18x20) trex deck & pergola. Lg family rm & office in basement. Great storage throughout. ROOF 2012, HVAC 2007, DECK/PERGOLA 2018, DISWASHER 2018. Great price for this wonderful family home you can make your own!
This property is off market, which means it's not currently listed for sale or rent on Zillow. This may be different from what's available on other websites or public sources.


