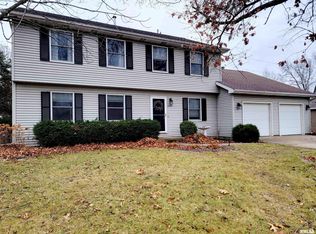Welcome to your own parcel of paradise. This 4 bedroom 2.5 bath Quad level home offers so much space. Featuring a beautiful 12' X 21' Sunroom that walks out from the family room, overlooking the well landscaped backyard and patio. Plenty of yard to play in, garden or just enjoy. Inside you find a fireplace in the family room and a great open feel as you step up into the Kitchen and informal dining space. The Formal dining room and Living room are light and airy, just ready for your personal touches. Upper level has 4 good sized bedrooms. Basement level has a fabulous walkout to the patio.
This property is off market, which means it's not currently listed for sale or rent on Zillow. This may be different from what's available on other websites or public sources.
