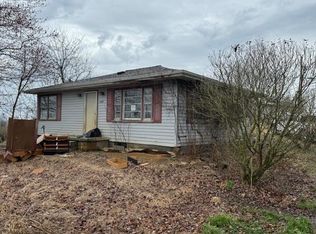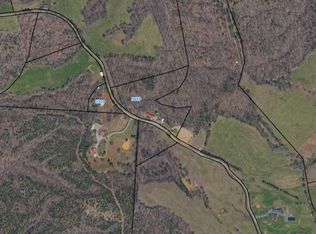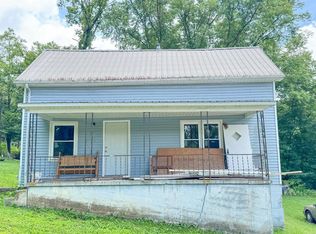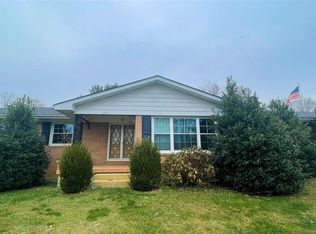Sold for $172,000
$172,000
2802 Mell Ridge Rd, Greensburg, KY 42743
2beds
1,369sqft
Residential Farm
Built in 1950
5 Acres Lot
$173,100 Zestimate®
$126/sqft
$889 Estimated rent
Home value
$173,100
Estimated sales range
Not available
$889/mo
Zestimate® history
Loading...
Owner options
Explore your selling options
What's special
Embrace the charm of country living with this versatile and spacious property! Nestled on 5 acres of mostly open land, this 2-bedroom, 1-bathroom home offers so much more than meets the eye. With additional bonus rooms that can serve as extra bedrooms, office space, or storage, it’s ready to adapt to your unique needs. A standout feature of this property is the impressive 52'x48' barn with a 52' shed, thoughtfully designed with stalls and ready for your livestock or equestrian ventures. But that's not all—there are FIVE extra storage buildings, offering endless possibilities for workshops, hobby spaces, or equipment storage. Whether you're dreaming of a peaceful homestead, starting a hobby farm, or just craving open space and fresh air, this property delivers. It’s a rare find that combines functionality, charm, and endless potential. Don’t wait—this rural retreat is calling your name! Schedule your showing today!
Zillow last checked: 8 hours ago
Listing updated: September 16, 2025 at 07:26am
Listed by:
Keith Corum 270-590-8642,
RE/MAX Highland Realty
Bought with:
Rose R Saltsman
Dile Realty & Auction Co.
Source: RASK,MLS#: RA20246273
Facts & features
Interior
Bedrooms & bathrooms
- Bedrooms: 2
- Bathrooms: 1
- Full bathrooms: 1
- Main level bathrooms: 1
- Main level bedrooms: 2
Primary bedroom
- Level: Main
Bedroom 2
- Level: Main
Primary bathroom
- Level: Main
Bathroom
- Features: Tub/Shower Combo
Basement
- Area: 352
Heating
- Radiant, Propane
Cooling
- Window Unit(s)
Appliances
- Included: Range/Oven, Refrigerator, Electric Water Heater
- Laundry: Laundry Room
Features
- Ceiling Fan(s), Formal Dining Room
- Flooring: Carpet, Hardwood, Vinyl
- Basement: Partial,Unfinished,Walk-Out Access
- Attic: Storage
- Has fireplace: Yes
- Fireplace features: Wood Burning Stove
Interior area
- Total structure area: 1,369
- Total interior livable area: 1,369 sqft
Property
Parking
- Total spaces: 1
- Parking features: Attached Carport
- Carport spaces: 1
Accessibility
- Accessibility features: None
Features
- Levels: One and One Half
- Patio & porch: Covered Front Porch, Covered Deck
- Exterior features: Garden, Mature Trees
- Fencing: Partial
Lot
- Size: 5 Acres
- Features: Rural Property, Trees, County, Farm, Out of City Limits
Details
- Additional structures: Barn(s), Outbuilding, Storage, Shed(s)
- Parcel number: 5633
Construction
Type & style
- Home type: SingleFamily
- Property subtype: Residential Farm
Materials
- Aluminum Siding, Vinyl Siding
- Foundation: Block
- Roof: Shingle
Condition
- Year built: 1950
Utilities & green energy
- Sewer: Septic System
- Water: Cistern, County
Community & neighborhood
Location
- Region: Greensburg
- Subdivision: N/A
Other
Other facts
- Price range: $189K - $172K
Price history
| Date | Event | Price |
|---|---|---|
| 9/15/2025 | Sold | $172,000-9%$126/sqft |
Source: | ||
| 8/12/2025 | Pending sale | $189,000$138/sqft |
Source: | ||
| 5/18/2025 | Price change | $189,000-5%$138/sqft |
Source: | ||
| 11/21/2024 | Listed for sale | $199,000$145/sqft |
Source: | ||
Public tax history
Tax history is unavailable.
Neighborhood: 42743
Nearby schools
GreatSchools rating
- 4/10Green County Intermediate SchoolGrades: 3-5Distance: 0.1 mi
- 8/10Green County Middle SchoolGrades: 6-8Distance: 0.7 mi
- 8/10Green County High SchoolGrades: 9-12Distance: 0.7 mi
Schools provided by the listing agent
- Elementary: Green County
- Middle: Green County
- High: Green County
Source: RASK. This data may not be complete. We recommend contacting the local school district to confirm school assignments for this home.

Get pre-qualified for a loan
At Zillow Home Loans, we can pre-qualify you in as little as 5 minutes with no impact to your credit score.An equal housing lender. NMLS #10287.



