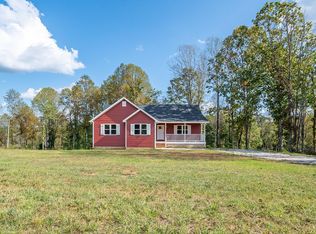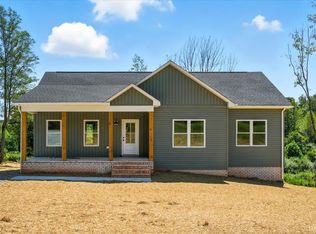Sold for $355,000
$355,000
2802 Liberty Chapel Rd, Appomattox, VA 24522
3beds
1,620sqft
Single Family Residence
Built in 2025
1.03 Acres Lot
$359,300 Zestimate®
$219/sqft
$2,240 Estimated rent
Home value
$359,300
Estimated sales range
Not available
$2,240/mo
Zestimate® history
Loading...
Owner options
Explore your selling options
What's special
Check out this new construction home. It's located on a nice piece of land facing Liberty Chapel Road. If you're in the market for a new home, you've got to come see this place! It's called Farmhouse Chic at its Finest,'' and it's stunning. This 1620 square foot home has an open floor plan with a full basement. It's in a great location, surrounded by an excellent farming community. The home boasts a master bedroom with a walk-in closet, bathrooms with shiplap walls and quartz countertops, and a kitchen with white cabinets and black accents. Outdoor living features a 54 Ft covered porch and a large back deck.
Zillow last checked: 8 hours ago
Listing updated: August 06, 2025 at 08:58am
Listed by:
Jennifer Mae Stephens 434-851-4888 jmstephens8@comcast.net,
Century 21 ALL-SERVICE
Bought with:
Katelin Garner, 0225245029
Keller Williams Realty-Roanoke
Source: LMLS,MLS#: 357551 Originating MLS: Lynchburg Board of Realtors
Originating MLS: Lynchburg Board of Realtors
Facts & features
Interior
Bedrooms & bathrooms
- Bedrooms: 3
- Bathrooms: 2
- Full bathrooms: 2
Primary bedroom
- Level: First
- Area: 175.5
- Dimensions: 13.5 x 13
Bedroom
- Dimensions: 0 x 0
Bedroom 2
- Level: First
- Area: 156
- Dimensions: 13 x 12
Bedroom 3
- Level: First
- Area: 156
- Dimensions: 13 x 12
Bedroom 4
- Area: 0
- Dimensions: 0 x 0
Bedroom 5
- Area: 0
- Dimensions: 0 x 0
Dining room
- Area: 0
- Dimensions: 0 x 0
Family room
- Area: 0
- Dimensions: 0 x 0
Great room
- Area: 0
- Dimensions: 0 x 0
Kitchen
- Level: First
- Area: 252
- Dimensions: 21 x 12
Living room
- Level: First
- Area: 231
- Dimensions: 16.5 x 14
Office
- Area: 0
- Dimensions: 0 x 0
Heating
- Heat Pump
Cooling
- Heat Pump
Appliances
- Included: Dishwasher, Microwave, Electric Range, Refrigerator, Electric Water Heater
- Laundry: Dryer Hookup, Laundry Room, Main Level, Separate Laundry Rm., Washer Hookup
Features
- Ceiling Fan(s), Primary Bed w/Bath, Walk-In Closet(s)
- Flooring: Vinyl Plank
- Basement: Exterior Entry,Interior Entry,Concrete,Walk-Out Access
- Attic: Access
Interior area
- Total structure area: 1,620
- Total interior livable area: 1,620 sqft
- Finished area above ground: 1,620
- Finished area below ground: 0
Property
Parking
- Parking features: Garage
- Has garage: Yes
Features
- Levels: One
- Patio & porch: Front Porch
Lot
- Size: 1.03 Acres
- Features: Undergrnd Utilities
Details
- Parcel number: 19A34B
- Zoning: A1
Construction
Type & style
- Home type: SingleFamily
- Architectural style: A-Frame
- Property subtype: Single Family Residence
Materials
- Brick, Solid Masonry, Vinyl Siding
- Roof: Shingle
Condition
- Year built: 2025
Utilities & green energy
- Electric: Central VA Electric
- Sewer: Septic Tank
- Water: Well
Community & neighborhood
Location
- Region: Appomattox
Price history
| Date | Event | Price |
|---|---|---|
| 8/4/2025 | Sold | $355,000-1.4%$219/sqft |
Source: | ||
| 7/7/2025 | Pending sale | $359,900$222/sqft |
Source: | ||
| 6/19/2025 | Price change | $359,900-2.7%$222/sqft |
Source: | ||
| 5/30/2025 | Price change | $369,900-2.4%$228/sqft |
Source: | ||
| 4/24/2025 | Price change | $379,000-1.6%$234/sqft |
Source: | ||
Public tax history
Tax history is unavailable.
Neighborhood: 24522
Nearby schools
GreatSchools rating
- NAAppomattox Primary SchoolGrades: PK-2Distance: 7.7 mi
- 7/10Appomattox Middle SchoolGrades: 6-8Distance: 8 mi
- 4/10Appomattox County High SchoolGrades: 9-12Distance: 8.7 mi

Get pre-qualified for a loan
At Zillow Home Loans, we can pre-qualify you in as little as 5 minutes with no impact to your credit score.An equal housing lender. NMLS #10287.

