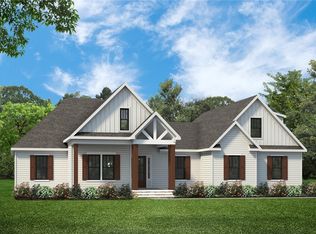Bellview Estates! Beautiful brick home you will want to call home! The welcoming entrance leads you into the open living and dining room with brick fireplace and hardwood floors. The updated kitchen with granite opens to the breakfast area. A large laundry/pantry with tons of storage! This home includes 3 bedrooms and 2 full baths. The master suite includes an updated bath you will love! The lower walk-out level offers a large bonus room perfect for the kids or just entertaining friends! This home offers a private patio and a 2-car carport. You will appreciate the many updates made to this home.
This property is off market, which means it's not currently listed for sale or rent on Zillow. This may be different from what's available on other websites or public sources.
