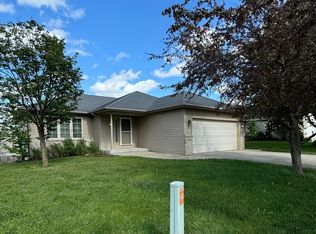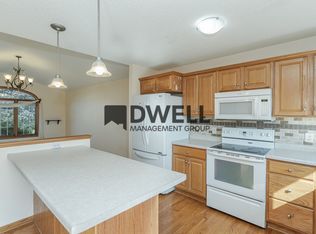Well-maintained, nicely updated, walkout ranch, walking distance to Badger Ridge Park! Open and bright eat-in kitchen and living room areas with new hardwood floors, vaulted ceilings, and deck access. Main floor master with walk-in closet and main floor laundry! Lower level family room with gas fireplace walks out to full length concrete patio. ALL BRAND NEW kitchen appliances, furnace, A/C, water softener, toilets, faucets, water filtration system on kitchen sink, granite, garbage disposal, washer, dryer, carpet, 6 panel doors and cabinets. Vinyl windows, siding, oversized heated garage and radon mitigation system. Covered front porch and freshly stained oversized deck. Large wood storage shed. Fully landscaped yard with perennials. Lots of extra storage with shelving. Close to bus line. Asking $147/sq ft.
This property is off market, which means it's not currently listed for sale or rent on Zillow. This may be different from what's available on other websites or public sources.

