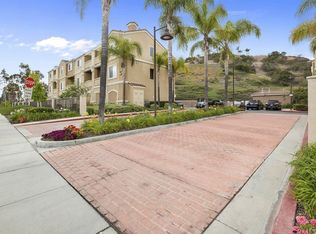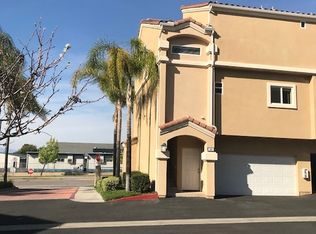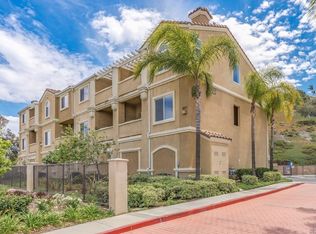Kelly McLaren DRE #02011318 951-642-8320,
Keller Williams Realty,
Listing Team: Kelly McLaren Real Est...
2802 Green River Rd UNIT 101, Corona, CA 92882
Home value
$530,000
$482,000 - $578,000
$2,928/mo
Loading...
Owner options
Explore your selling options
What's special
Zillow last checked: 8 hours ago
Listing updated: December 22, 2025 at 05:42pm
Kelly McLaren DRE #02011318 951-642-8320,
Keller Williams Realty,
Listing Team: Kelly McLaren Real Est...
ANAS AL MOREI, DRE #02128239
The Judah Group Real Estate, Inc.
Facts & features
Interior
Bedrooms & bathrooms
- Bedrooms: 2
- Bathrooms: 3
- Full bathrooms: 2
- 1/2 bathrooms: 1
- Main level bathrooms: 1
Primary bedroom
- Features: Primary Suite
Bedroom
- Features: All Bedrooms Up
Bathroom
- Features: Bathroom Exhaust Fan, Bathtub, Closet, Dual Sinks, Enclosed Toilet, Granite Counters, Separate Shower, Tub Shower, Upgraded, Walk-In Shower
Kitchen
- Features: Granite Counters, Kitchen/Family Room Combo
Other
- Features: Walk-In Closet(s)
Heating
- Central, Fireplace(s), Natural Gas
Cooling
- Central Air, Electric
Appliances
- Included: Dishwasher, Free-Standing Range, Gas Cooktop, Gas Oven, Gas Range, Gas Water Heater, Microwave, Refrigerator, Range Hood, Water Heater, Dryer, Washer
- Laundry: Washer Hookup, Gas Dryer Hookup, Inside, Laundry Closet, Stacked
Features
- Breakfast Bar, Balcony, Ceiling Fan(s), Separate/Formal Dining Room, Granite Counters, High Ceilings, Open Floorplan, Pantry, Recessed Lighting, All Bedrooms Up, Primary Suite, Walk-In Closet(s)
- Flooring: Carpet, Tile
- Doors: Sliding Doors
- Windows: Blinds, Double Pane Windows, Drapes
- Has fireplace: Yes
- Fireplace features: Gas, Living Room
- Common walls with other units/homes: 1 Common Wall,End Unit,No One Above,No One Below
Interior area
- Total interior livable area: 1,400 sqft
Property
Parking
- Total spaces: 2
- Parking features: Door-Multi, Garage, Garage Door Opener, Paved, See Remarks
- Attached garage spaces: 2
Features
- Levels: Three Or More
- Stories: 3
- Entry location: 2
- Patio & porch: Covered, See Remarks
- Pool features: Community, Fenced, Heated, In Ground, Association
- Has spa: Yes
- Spa features: Association, Community, Heated, In Ground
- Has view: Yes
- View description: City Lights, Hills, Mountain(s), Neighborhood, Panoramic
Lot
- Size: 738 sqft
- Features: Near Park
Details
- Parcel number: 102381001
- Special conditions: Standard
Construction
Type & style
- Home type: Condo
- Property subtype: Condominium
- Attached to another structure: Yes
Materials
- Drywall, Concrete
Condition
- Updated/Remodeled,Turnkey
- New construction: No
- Year built: 2008
Utilities & green energy
- Sewer: Public Sewer
- Water: Public
- Utilities for property: Electricity Connected, Natural Gas Connected, Sewer Connected, Water Connected
Community & neighborhood
Security
- Security features: Carbon Monoxide Detector(s), Fire Detection System, Fire Sprinkler System, Smoke Detector(s)
Community
- Community features: Biking, Curbs, Foothills, Golf, Gutter(s), Hiking, Near National Forest, Suburban, Sidewalks, Park, Pool
Location
- Region: Corona
- Subdivision: The Villages At Green River
HOA & financial
HOA
- Has HOA: Yes
- HOA fee: $577 monthly
- Amenities included: Pool, Pets Allowed, Spa/Hot Tub, Trash
- Association name: The Villages at Green River
- Association phone: 909-399-3103
Other
Other facts
- Listing terms: Cash,Conventional,Submit
- Road surface type: Paved
Price history
| Date | Event | Price |
|---|---|---|
| 12/22/2025 | Sold | $530,000-7%$379/sqft |
Source: | ||
| 11/23/2025 | Pending sale | $569,900$407/sqft |
Source: | ||
| 8/27/2025 | Price change | $569,900-0.9%$407/sqft |
Source: | ||
| 6/26/2025 | Listed for sale | $574,900+10.6%$411/sqft |
Source: | ||
| 3/30/2023 | Sold | $520,000-1.9%$371/sqft |
Source: Public Record Report a problem | ||
Public tax history
| Year | Property taxes | Tax assessment |
|---|---|---|
| 2025 | $6,659 +3.1% | $541,008 +2% |
| 2024 | $6,460 +28.6% | $530,400 +35.5% |
| 2023 | $5,022 +1.6% | $391,522 +2% |
Find assessor info on the county website
Neighborhood: Sierra del Oro
Nearby schools
GreatSchools rating
- 7/10Prado View Elementary SchoolGrades: K-6Distance: 0.1 mi
- 6/10Cesar Chavez AcademyGrades: K-8Distance: 0.9 mi
- 5/10Corona High SchoolGrades: 9-12Distance: 2.3 mi
Schools provided by the listing agent
- Elementary: Prado View
- Middle: Cesar Chavez
- High: Corona
Source: CRMLS. This data may not be complete. We recommend contacting the local school district to confirm school assignments for this home.
Get a cash offer in 3 minutes
Find out how much your home could sell for in as little as 3 minutes with a no-obligation cash offer.
$530,000
Get a cash offer in 3 minutes
Find out how much your home could sell for in as little as 3 minutes with a no-obligation cash offer.
$530,000


