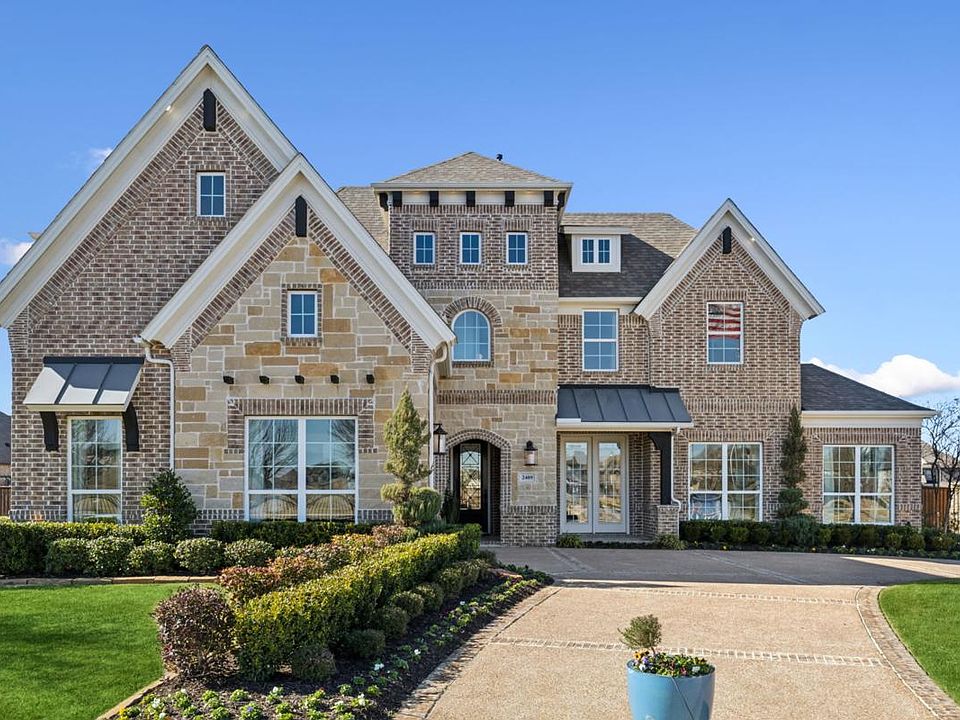New Grand Home in GATED South Pointe on .25 lot! Neighborhood pool, resort amenity center, trails, parks & greenbelts. Convenient location - MANSFIELD ISD. Open Concept design w tons of spaces for the whole family. Vaulted family room with Western Slider Doors to Covered Back Patio, fireplace, & Modern Rail Staircase. Home office or Den. Downstairs guest suite. Downstairs media room with flat screen tv wire & upstairs Gameroom & huge Bonus Room for kids! Kitchen has Shaker cabinets, omegastone tops, commercial style 6 burner gas cooktop & range, stainless appliances, full bowl sink, & island with waterfall slab ledges. Spacious Primary Suite has free standing tub, separate vanities, rectangle sinks, glass shower & the largest closet in the area!. 8 ft doors. Double Front Doors. Large Laundry Room. Walk to all schools with a new onsite school planned. Energy Star Partner w R38 New Construction with all warranties!
New construction
$1,039,714
2802 Chandler Ct, Mansfield, TX 76063
5beds
4,385sqft
Single Family Residence
Built in 2024
0.25 Acres lot
$1,015,500 Zestimate®
$237/sqft
$184/mo HOA
What's special
Home office or denVaulted family roomStainless appliancesTrails parks and greenbeltsOmegastone topsShaker cabinetsFree standing tub
- 196 days
- on Zillow |
- 450 |
- 22 |
Zillow last checked: 7 hours ago
Listing updated: May 04, 2025 at 02:04pm
Listed by:
Stephen Brooks 0313244 214-750-6528,
Royal Realty, Inc. 214-750-6528
Source: NTREIS,MLS#: 20759062
Travel times
Schedule tour
Select your preferred tour type — either in-person or real-time video tour — then discuss available options with the builder representative you're connected with.
Select a date
Open houses
Facts & features
Interior
Bedrooms & bathrooms
- Bedrooms: 5
- Bathrooms: 4
- Full bathrooms: 4
Heating
- Central, Fireplace(s), Natural Gas, Zoned
Cooling
- Central Air, Ceiling Fan(s), Electric, Zoned
Appliances
- Included: Dishwasher, Disposal, Microwave, Range, Some Commercial Grade, Tankless Water Heater, Vented Exhaust Fan
- Laundry: Laundry in Utility Room
Features
- Cathedral Ceiling(s), Decorative/Designer Lighting Fixtures, High Speed Internet, Open Floorplan, Cable TV, Vaulted Ceiling(s), Wired for Sound, Air Filtration
- Flooring: Carpet, Ceramic Tile
- Has basement: No
- Number of fireplaces: 1
- Fireplace features: Family Room, Gas Log, Gas Starter
Interior area
- Total interior livable area: 4,385 sqft
Video & virtual tour
Property
Parking
- Total spaces: 2
- Parking features: Door-Single, Garage, Garage Door Opener, Kitchen Level, Garage Faces Side
- Attached garage spaces: 2
Features
- Levels: Two
- Stories: 2
- Patio & porch: Patio, Covered
- Exterior features: Outdoor Living Area, Rain Gutters
- Pool features: None, Community
- Fencing: Wood
- Has view: Yes
- View description: Park/Greenbelt
Lot
- Size: 0.25 Acres
- Dimensions: 79 x 140
- Features: Corner Lot, Landscaped, Subdivision, Sprinkler System
Details
- Parcel number: 126405636060
- Other equipment: Air Purifier
Construction
Type & style
- Home type: SingleFamily
- Architectural style: Detached
- Property subtype: Single Family Residence
Materials
- Brick
- Foundation: Slab
- Roof: Composition
Condition
- New construction: Yes
- Year built: 2024
Details
- Builder name: Grand Homes
Utilities & green energy
- Sewer: Public Sewer
- Water: Public
- Utilities for property: Sewer Available, Underground Utilities, Water Available, Cable Available
Green energy
- Energy efficient items: Appliances, HVAC, Insulation, Rain/Freeze Sensors, Thermostat, Water Heater, Windows
- Indoor air quality: Filtration
- Water conservation: Water-Smart Landscaping
Community & HOA
Community
- Features: Clubhouse, Fishing, Playground, Park, Pool, Trails/Paths, Curbs, Gated, Sidewalks
- Security: Security System, Gated Community, Smoke Detector(s), Security Lights
- Subdivision: South Pointe
HOA
- Has HOA: Yes
- Services included: All Facilities, Association Management, Maintenance Structure
- HOA fee: $1,102 semi-annually
- HOA name: First Service
- HOA phone: 877-378-2388
Location
- Region: Mansfield
Financial & listing details
- Price per square foot: $237/sqft
- Tax assessed value: $666,487
- Date on market: 10/21/2024
- Exclusions: As built construction - all schools to be verified, room sizes & square footage are estimate. Please see sales office for more details 972-387-6087.
About the community
South Pointe in Mansfield is the largest luxury, master-planned community in south DFW, featuring over 870 acres off US 287 and Hwy 360. More than just a neighborhood; it's the premier community for luxury homes with a gated section for additional privacy. South Pointe is easily the most full-featured neighborhood in south DFW. This family friendly neighborhood features sprawling greenspaces, miles of wide sidewalks, two lakes with fountains for fishing, nine parks, playgrounds, a resort-style amenity center and swimming pool. Not to mention a dining and shopping venue coming soon with direct access to 360 and 287 for easy access to anywhere in DFW. Money magazine has featured Mansfield, TX as one of its top 50 best places to live four times, the latest ranking at #17. All new schools are within convenient walking & biking distance. There is also planning for future school on site.
Source: Grand Homes

