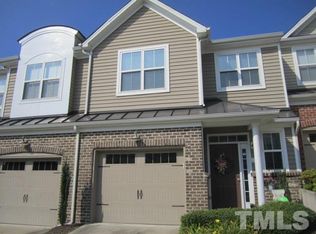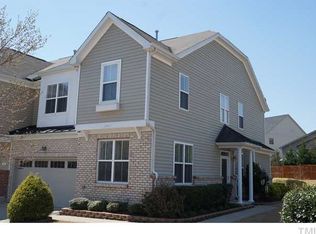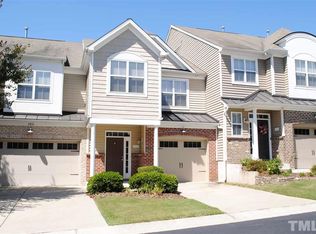Sold for $325,000
$325,000
2802 Casona Way, Raleigh, NC 27616
3beds
1,731sqft
Townhouse, Residential
Built in 2007
1,742.4 Square Feet Lot
$315,200 Zestimate®
$188/sqft
$1,778 Estimated rent
Home value
$315,200
$299,000 - $331,000
$1,778/mo
Zestimate® history
Loading...
Owner options
Explore your selling options
What's special
Move in ready 3 BR 2.5 BA townhome with 1 car garage and inviting patio backing to greenspace & walking trail in fantastic community! Hardwood floors & 9' ceilings throughout main floor, kitchen with 42" wood cabinetry, granite counters, island seating, tile backsplash, pantry, stainless steel appliances, and an open-concept layout with a dining nook and a great room with cozy fireplace. Upstairs you'll find three bedrooms-including a large owner's suite with a tray ceiling, walk-in closet with built in shelving, Newly Updated primary Bath with shiplap, modern tile, dual vanity with new lighting and large walk- in shower! Highland Creek offers a host of resort-style amenities, including a clubhouse with a rocking chair balcony and game room (pool, ping-pong, foosball), a gym, tennis courts, a soccer field, walking trails, a playground, and a pool. Convenient to Wake Forest, Rolesville, and downtown Raleigh, minutes to 540, grocery store and shopping right across the street! Washer and Dryer convey, Rheem HVAC, heat & Water Heater all 2018. Pull-down attic with large, floored space. All you have to do is move in!
Zillow last checked: 8 hours ago
Listing updated: October 27, 2025 at 11:33pm
Listed by:
Kathy Bennett 630-229-4097,
Raleigh Realty Inc.
Bought with:
Amy Hickey, 324402
Coldwell Banker Advantage
Source: Doorify MLS,MLS#: 2527600
Facts & features
Interior
Bedrooms & bathrooms
- Bedrooms: 3
- Bathrooms: 3
- Full bathrooms: 2
- 1/2 bathrooms: 1
Heating
- Electric, Forced Air, Natural Gas
Cooling
- Central Air, Zoned
Appliances
- Included: Dishwasher, Dryer, Electric Range, Gas Water Heater, Microwave, Plumbed For Ice Maker, Washer
- Laundry: Laundry Room, Upper Level
Features
- Bathtub/Shower Combination, Ceiling Fan(s), Double Vanity, Entrance Foyer, Granite Counters, High Ceilings, Living/Dining Room Combination, Pantry, Smooth Ceilings, Storage, Tray Ceiling(s), Walk-In Closet(s), Walk-In Shower, Water Closet
- Flooring: Carpet, Hardwood, Tile
- Windows: Blinds
- Number of fireplaces: 1
- Fireplace features: Gas Log, Living Room
Interior area
- Total structure area: 1,731
- Total interior livable area: 1,731 sqft
- Finished area above ground: 1,731
- Finished area below ground: 0
Property
Parking
- Total spaces: 1
- Parking features: Concrete, Driveway, Garage, Garage Faces Front
- Garage spaces: 1
Features
- Levels: Two
- Stories: 2
- Patio & porch: Patio, Porch
- Exterior features: Rain Gutters, Tennis Court(s)
- Pool features: Community
- Has view: Yes
Lot
- Size: 1,742 sqft
- Dimensions: 80 x 21 x 80 x 21
- Features: Landscaped, Open Lot
Details
- Parcel number: 1748416618
- Zoning: R-6
Construction
Type & style
- Home type: Townhouse
- Architectural style: Transitional
- Property subtype: Townhouse, Residential
Materials
- Brick, Vinyl Siding
- Foundation: Slab
Condition
- New construction: No
- Year built: 2007
Utilities & green energy
- Sewer: Public Sewer
- Water: Public
Green energy
- Energy efficient items: Thermostat
Community & neighborhood
Community
- Community features: Playground, Pool, Street Lights
Location
- Region: Raleigh
- Subdivision: Highland Creek
HOA & financial
HOA
- Has HOA: Yes
- HOA fee: $350 semi-annually
- Amenities included: Clubhouse, Pool, Tennis Court(s), Trail(s)
- Services included: Maintenance Grounds, Maintenance Structure, Storm Water Maintenance
Other financial information
- Additional fee information: Second HOA Fee $120.75 Monthly
Price history
| Date | Event | Price |
|---|---|---|
| 9/21/2023 | Sold | $325,000+1.6%$188/sqft |
Source: | ||
| 8/20/2023 | Pending sale | $320,000$185/sqft |
Source: | ||
| 8/17/2023 | Listed for sale | $320,000+45.5%$185/sqft |
Source: | ||
| 5/7/2019 | Sold | $220,000$127/sqft |
Source: | ||
| 4/1/2019 | Pending sale | $220,000$127/sqft |
Source: Allen Tate/Wake Forest #2244068 Report a problem | ||
Public tax history
| Year | Property taxes | Tax assessment |
|---|---|---|
| 2025 | $2,836 +0.4% | $322,867 |
| 2024 | $2,824 +20.1% | $322,867 +51% |
| 2023 | $2,351 +7.6% | $213,874 |
Find assessor info on the county website
Neighborhood: Northeast Raleigh
Nearby schools
GreatSchools rating
- 4/10Harris Creek ElementaryGrades: PK-5Distance: 1.7 mi
- 9/10Rolesville Middle SchoolGrades: 6-8Distance: 2.2 mi
- 6/10Rolesville High SchoolGrades: 9-12Distance: 4 mi
Schools provided by the listing agent
- Elementary: Wake - Harris Creek
- Middle: Wake - Rolesville
- High: Wake - Rolesville
Source: Doorify MLS. This data may not be complete. We recommend contacting the local school district to confirm school assignments for this home.
Get a cash offer in 3 minutes
Find out how much your home could sell for in as little as 3 minutes with a no-obligation cash offer.
Estimated market value$315,200
Get a cash offer in 3 minutes
Find out how much your home could sell for in as little as 3 minutes with a no-obligation cash offer.
Estimated market value
$315,200


