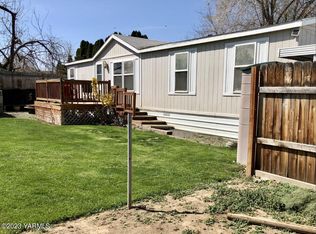Sold for $85,000
$85,000
2802 Beaudry Rd Trlr 44, Yakima, WA 98901
4beds
1,404sqft
Manufactured Home, Single Family Residence
Built in 2000
-- sqft lot
$88,900 Zestimate®
$61/sqft
$1,381 Estimated rent
Home value
$88,900
$79,000 - $100,000
$1,381/mo
Zestimate® history
Loading...
Owner options
Explore your selling options
What's special
Welcome to this well-maintain charming double wide cozy manufacture home. Featuring 4-bedroom 2 full bathrooms. Master room offers full bath and jet-tub and a walk-in closet, home features a semi-open floorplan in the kitchen. Large Living room. Fenced all around for extra security, and a vegetable garden. Parking good for 4 vehicles and a carport. Monthly/Lot Fee $850 covers W/S/G. Call your favorite realtor for showing!
Zillow last checked: 8 hours ago
Listing updated: January 24, 2025 at 06:40am
Listed by:
Pablo F. Mejia,
Keller Williams Yakima Valley
Bought with:
Jolie Grant
Keller Williams Yakima Valley
Source: YARMLS,MLS#: 24-1297
Facts & features
Interior
Bedrooms & bathrooms
- Bedrooms: 4
- Bathrooms: 2
- Full bathrooms: 2
Primary bedroom
- Features: Double Sinks, Full Bath, Walk-In Closet(s)
Dining room
- Features: Bar
Kitchen
- Features: Pantry
Heating
- Electric, Forced Air
Cooling
- Central Air
Appliances
- Included: Dishwasher, Microwave, Range, Refrigerator
Features
- Flooring: Carpet, Vinyl
- Basement: None
Interior area
- Total structure area: 1,404
- Total interior livable area: 1,404 sqft
Property
Parking
- Total spaces: 1
- Parking features: Carport, Detached, Off Street
- Garage spaces: 1
- Has carport: Yes
Features
- Levels: One
- Stories: 1
- Patio & porch: Deck/Patio
- Exterior features: Garden
- Has spa: Yes
- Spa features: Interior Hot Tub/Spa, Bath
- Fencing: Full
Lot
- Features: Level, 0 - .25 Acres
Details
- Additional structures: Shed(s)
- Parcel number: 30000014515
- Zoning: R3
- Zoning description: Multi Fam Res
Construction
Type & style
- Home type: MobileManufactured
- Property subtype: Manufactured Home, Single Family Residence
Materials
- Wood Siding
- Foundation: Skirted
- Roof: Composition
Condition
- Year built: 2000
Utilities & green energy
- Sewer: Septic/Installed
- Water: Shared Well
Community & neighborhood
Location
- Region: Yakima
Other
Other facts
- Body type: Double Wide
- Listing terms: Cash,Conventional
Price history
| Date | Event | Price |
|---|---|---|
| 12/24/2024 | Sold | $85,000-13.7%$61/sqft |
Source: | ||
| 11/14/2024 | Pending sale | $98,500$70/sqft |
Source: | ||
| 6/13/2024 | Listed for sale | $98,500$70/sqft |
Source: | ||
Public tax history
| Year | Property taxes | Tax assessment |
|---|---|---|
| 2024 | $410 +5.9% | $37,700 +16% |
| 2023 | $387 +5.1% | $32,500 +29% |
| 2022 | $368 +19.2% | $25,200 -0.8% |
Find assessor info on the county website
Neighborhood: 98901
Nearby schools
GreatSchools rating
- 6/10East Valley Intermediate SchoolGrades: PK-5Distance: 1.1 mi
- 6/10East Valley Central Middle SchoolGrades: 6-8Distance: 0.9 mi
- 6/10East Valley High SchoolGrades: 9-12Distance: 1.1 mi
Schools provided by the listing agent
- District: East Valley
Source: YARMLS. This data may not be complete. We recommend contacting the local school district to confirm school assignments for this home.
Sell for more on Zillow
Get a Zillow Showcase℠ listing at no additional cost and you could sell for .
$88,900
2% more+$1,778
With Zillow Showcase(estimated)$90,678
