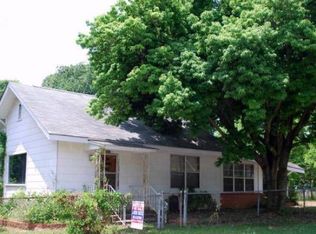Sold for $178,000 on 03/18/25
$178,000
2802 3rd Ave, Opelika, AL 36801
2beds
1,288sqft
Single Family Residence
Built in 1940
9,583.2 Square Feet Lot
$186,600 Zestimate®
$138/sqft
$1,345 Estimated rent
Home value
$186,600
$177,000 - $196,000
$1,345/mo
Zestimate® history
Loading...
Owner options
Explore your selling options
What's special
Charming move-in ready cottage in an incredibly convenient location! Fresh paint throughout and beautifully refinished hardwood floors. The bonus room features brand-new LVP flooring. The bathroom has been newly remodeled with a tiled, zero-entry shower. The electrical system has been updated to breakers, and the roof was replaced in 2017. Built-ins provide ample storage in almost every room! The master bedroom offers two closets, with one easily convertible into a private en-suite while keeping the second closet. The back bonus room, with new LVP floors, can serve as a third bedroom, home gym, office—anything you need! Enjoy abundant natural light and relax on the fantastic front porch overlooking Shady Park. There’s also an additional 310 sq. ft. building in the rear for even more storage.
Zillow last checked: 8 hours ago
Listing updated: March 18, 2025 at 12:04pm
Listed by:
MORGAN VICKERS,
THE BROWN AGENCY 334-745-3584
Bought with:
TRACI TRAN, 108827
REAL ESTATE 3:20
Source: LCMLS,MLS#: 172872Originating MLS: Lee County Association of REALTORS
Facts & features
Interior
Bedrooms & bathrooms
- Bedrooms: 2
- Bathrooms: 1
- Full bathrooms: 1
- Main level bathrooms: 1
Primary bedroom
- Description: New paint,Flooring: Wood
- Level: First
Bedroom 2
- Description: New paint,Flooring: Wood
- Level: First
Primary bathroom
- Description: Remodeled with beautiful zero entry tiled shower,Flooring: Tile
- Level: First
Bonus room
- Description: New LVP floors,Flooring: Plank,Simulated Wood
- Level: First
Breakfast room nook
- Description: New paint,Flooring: Wood
- Level: First
Kitchen
- Description: New paint,Flooring: Wood
- Level: First
Living room
- Description: New paint, ceiling fan,Flooring: Wood
- Level: First
Other
- Description: Large outdoor workshop
- Level: First
Utility room
- Description: With washer and dryer,Flooring: Vinyl
- Level: First
Heating
- Gas
Cooling
- Central Air, Electric
Appliances
- Included: Dryer, Gas Range, Refrigerator, Washer
- Laundry: Washer Hookup, Dryer Hookup
Features
- Breakfast Area, Ceiling Fan(s), Primary Downstairs, Paneling/Wainscoting
- Flooring: Plank, Simulated Wood, Tile, Wood
- Basement: Crawl Space
- Has fireplace: No
- Fireplace features: None
Interior area
- Total interior livable area: 1,288 sqft
- Finished area above ground: 1,288
- Finished area below ground: 0
Property
Features
- Levels: One
- Stories: 1
- Patio & porch: Covered, Front Porch
- Pool features: None
- Fencing: Chain Link,Partial
- Has view: Yes
- View description: None
Lot
- Size: 9,583 sqft
- Features: None, < 1/4 Acre
Details
- Additional structures: Workshop
- Parcel number: 0906143000070.000
Construction
Type & style
- Home type: SingleFamily
- Property subtype: Single Family Residence
Materials
- Vinyl Siding
Condition
- Year built: 1940
Utilities & green energy
- Utilities for property: Cable Available, Natural Gas Available, Sewer Connected, Water Available
Community & neighborhood
Location
- Region: Opelika
- Subdivision: PEPPERELL VILLAGE
Price history
| Date | Event | Price |
|---|---|---|
| 3/18/2025 | Sold | $178,000-4.8%$138/sqft |
Source: LCMLS #172872 | ||
| 2/13/2025 | Pending sale | $187,000$145/sqft |
Source: LCMLS #172872 | ||
| 1/31/2025 | Price change | $187,000-1.1%$145/sqft |
Source: LCMLS #172872 | ||
| 1/2/2025 | Listed for sale | $189,000$147/sqft |
Source: LCMLS #172872 | ||
| 11/14/2024 | Listing removed | $189,000-2.1%$147/sqft |
Source: LCMLS #172062 | ||
Public tax history
| Year | Property taxes | Tax assessment |
|---|---|---|
| 2023 | $1,454 | $26,920 |
| 2022 | $1,454 +2.4% | $26,920 +2.4% |
| 2021 | $1,419 +17.4% | $26,280 +17.4% |
Find assessor info on the county website
Neighborhood: 36801
Nearby schools
GreatSchools rating
- 2/10West Forest Intermediate SchoolGrades: 3-5Distance: 1 mi
- 8/10Opelika Middle SchoolGrades: 6-8Distance: 2.5 mi
- 5/10Opelika High SchoolGrades: PK,9-12Distance: 3.6 mi
Schools provided by the listing agent
- Elementary: WEST FOREST INTERMEDIATE/CARVER PRIMARY
- Middle: WEST FOREST INTERMEDIATE/CARVER PRIMARY
Source: LCMLS. This data may not be complete. We recommend contacting the local school district to confirm school assignments for this home.

Get pre-qualified for a loan
At Zillow Home Loans, we can pre-qualify you in as little as 5 minutes with no impact to your credit score.An equal housing lender. NMLS #10287.
Sell for more on Zillow
Get a free Zillow Showcase℠ listing and you could sell for .
$186,600
2% more+ $3,732
With Zillow Showcase(estimated)
$190,332