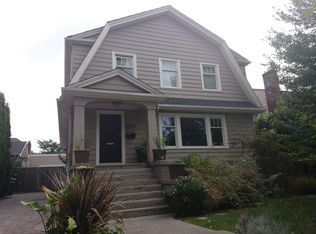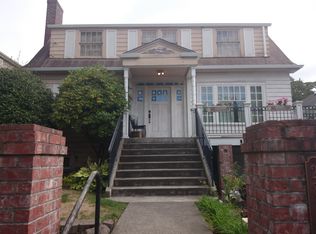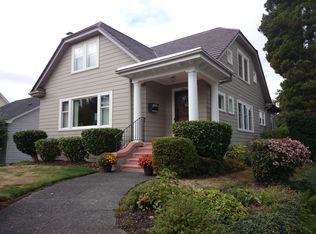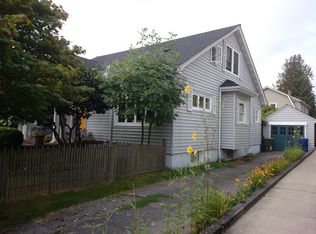Perched on a corner lot, this fully remodeled 1928 Mt. Baker Tudor charms. The sun-filled main level offers open living and dining spaces, coved ceilings, a gas fireplace with Pratt + Larson tiling, gleaming hardwood flooring, and a custom kitchen featuring Italian Carrara marble and professional-grade appliances. Connected to the bright, main-level primary bedroom is a beautifully-appointed dressing room. Other updates include a custom front porch, basement completion, new electrical, plumbing, sewer line, central heating and air conditioning, solar, tankless water heater, triple-pane windows, cedar fencing, and terraced hardscape with stamped concrete. Two car garage. Centrally located in Mt. Baker, steps to parks and Lake Washington.
This property is off market, which means it's not currently listed for sale or rent on Zillow. This may be different from what's available on other websites or public sources.



