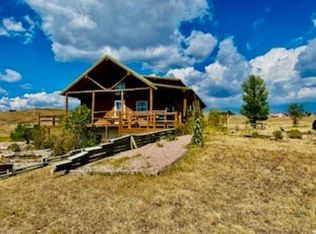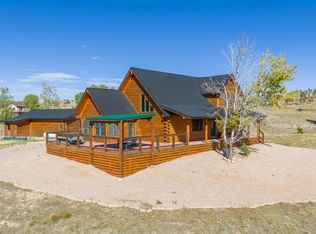This is a 0.0 bathroom home. This home is located at 28017 Cascade Rd, Hot Springs, SD 57747.
This property is off market, which means it's not currently listed for sale or rent on Zillow. This may be different from what's available on other websites or public sources.



