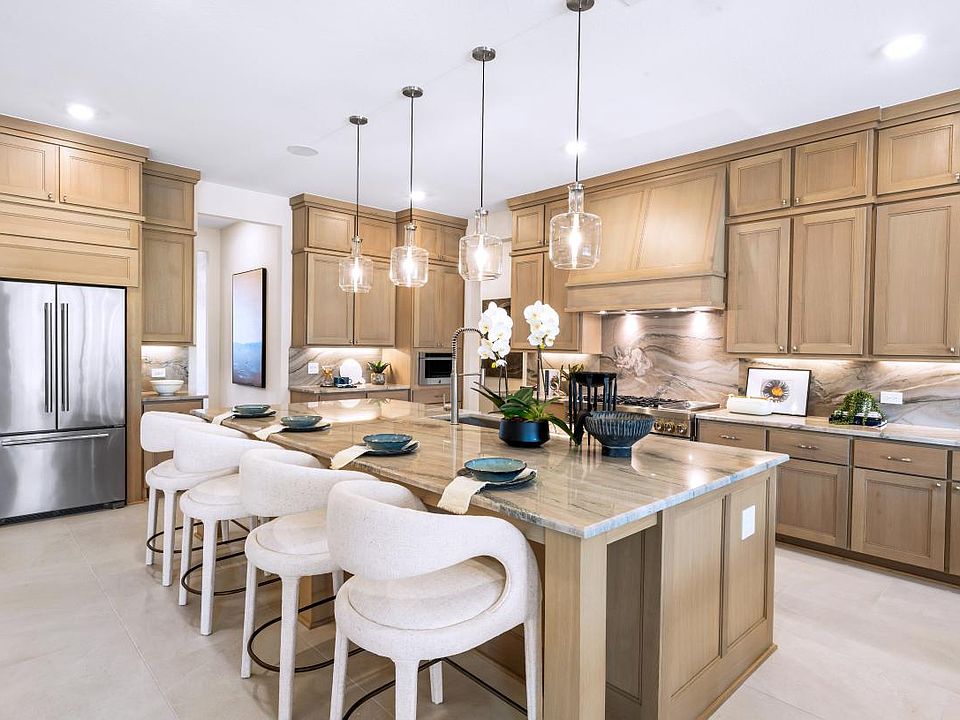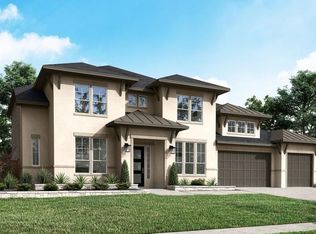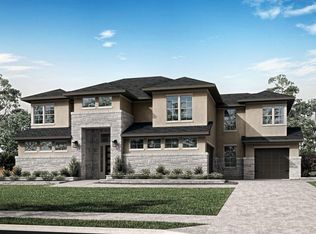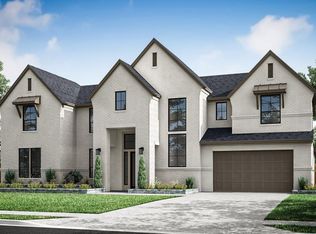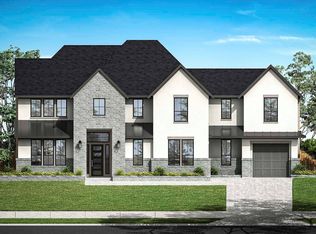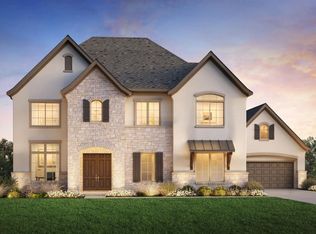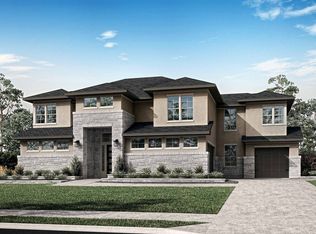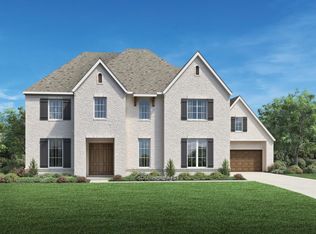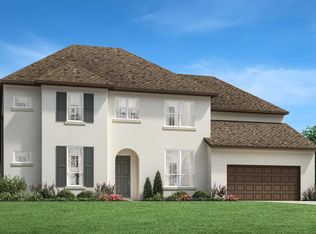28013 Shining Trails Ct, Spring, TX 77386
What's special
- 136 days |
- 104 |
- 4 |
Zillow last checked: 8 hours ago
Listing updated: December 01, 2025 at 03:04pm
Ben Caballero TREC #096651 888-872-6006,
HomesUSA.com
Travel times
Facts & features
Interior
Bedrooms & bathrooms
- Bedrooms: 5
- Bathrooms: 7
- Full bathrooms: 5
- 1/2 bathrooms: 2
Rooms
- Room types: Family Room, Guest Suite, Media Room, Utility Room, Wine Room
Primary bathroom
- Features: Primary Bath: Double Sinks, Primary Bath: Soaking Tub
Kitchen
- Features: Kitchen Island, Kitchen open to Family Room, Pantry, Under Cabinet Lighting, Walk-in Pantry
Heating
- Natural Gas
Cooling
- Electric
Appliances
- Included: Disposal, Electric Oven, Microwave, Gas Cooktop, Dishwasher
- Laundry: Electric Dryer Hookup, Washer Hookup
Features
- 2 Staircases, High Ceilings, Prewired for Alarm System, En-Suite Bath, Primary Bed - 1st Floor, Multilevel Bedroom, Sitting Area, Walk-In Closet(s)
- Flooring: Carpet, Engineered Hardwood, Tile
- Number of fireplaces: 1
- Fireplace features: Electric
Interior area
- Total structure area: 5,400
- Total interior livable area: 5,400 sqft
Property
Parking
- Total spaces: 3
- Parking features: Tandem
- Garage spaces: 3
Features
- Stories: 2
- Patio & porch: Covered, Porch
- Exterior features: Sprinkler System
- Fencing: Back Yard,Full
Lot
- Size: 0.27 Acres
- Features: Cul-De-Sac, Subdivided, 1/4 Up to 1/2 Acre
Construction
Type & style
- Home type: SingleFamily
- Architectural style: Contemporary
- Property subtype: Single Family Residence
Materials
- Stucco
- Foundation: Slab
- Roof: Composition
Condition
- New construction: Yes
- Year built: 2025
Details
- Builder name: Toll Brothers, Inc.
Utilities & green energy
- Water: Water District
Community & HOA
Community
- Features: Subdivision Tennis Court
- Security: Prewired for Alarm System
- Subdivision: Woodson's Reserve - Magnolia Collection
HOA
- Has HOA: Yes
- HOA fee: $1,425 annually
Location
- Region: Spring
Financial & listing details
- Price per square foot: $239/sqft
- Date on market: 7/29/2025
- Listing terms: Cash,Conventional,FHA,Other,VA Loan
About the community
Source: Toll Brothers Inc.
2 homes in this community
Available homes
| Listing | Price | Bed / bath | Status |
|---|---|---|---|
Current home: 28013 Shining Trails Ct | $1,289,000 | 5 bed / 7 bath | Pending |
| 4633 Sterling Springs Dr | $1,199,000 | 5 bed / 7 bath | Available |
Source: Toll Brothers Inc.
Contact builder

By pressing Contact builder, you agree that Zillow Group and other real estate professionals may call/text you about your inquiry, which may involve use of automated means and prerecorded/artificial voices and applies even if you are registered on a national or state Do Not Call list. You don't need to consent as a condition of buying any property, goods, or services. Message/data rates may apply. You also agree to our Terms of Use.
Learn how to advertise your homesEstimated market value
$1,211,100
$1.15M - $1.27M
Not available
Price history
| Date | Event | Price |
|---|---|---|
| 12/1/2025 | Pending sale | $1,289,000$239/sqft |
Source: | ||
| 10/18/2025 | Price change | $1,289,000+0.8%$239/sqft |
Source: | ||
| 10/1/2025 | Price change | $1,279,000-0.8%$237/sqft |
Source: | ||
| 6/13/2025 | Price change | $1,289,000-0.1%$239/sqft |
Source: | ||
| 6/4/2025 | Price change | $1,289,985-0.8%$239/sqft |
Source: | ||
Public tax history
Monthly payment
Neighborhood: 77386
Nearby schools
GreatSchools rating
- 9/10Clark IntGrades: 5-6Distance: 1 mi
- 7/10York Junior High SchoolGrades: 7-8Distance: 1.6 mi
- 8/10Grand Oaks High SchoolGrades: 9-12Distance: 0.5 mi
Schools provided by the builder
- Elementary: Snyder Elementary School
- Middle: Clark Intermediate (5-6) York Junior Hig
- High: Grand Oaks High School
- District: Conroe Independent
Source: Toll Brothers Inc.. This data may not be complete. We recommend contacting the local school district to confirm school assignments for this home.
