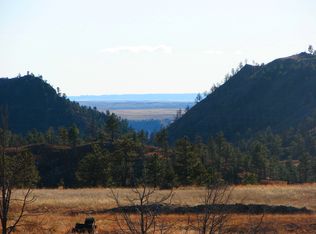Sold for $399,000 on 09/26/25
$399,000
28013 Cascade Rd, Hot Springs, SD 57747
4beds
2,203sqft
Site Built
Built in 2007
3.81 Acres Lot
$402,600 Zestimate®
$181/sqft
$2,634 Estimated rent
Home value
$402,600
Estimated sales range
Not available
$2,634/mo
Zestimate® history
Loading...
Owner options
Explore your selling options
What's special
Beautifully crafted 4-bedroom, 2-bath True-Log Home with a rural charm and easy access to all that Hot Springs has to offer. Whether you are seeking a private sanctuary or a lucrative investment, this remarkable estate offers many possibilities with this 3.81 acre property. Log construction, with hand-crafted, custom-built elements, including wide steps that lead you to the front door, piers, railings and other unique trim pieces. This log home offers well maintained logs, with recently replaced steel roof (hail claim), new gutters and two new Mitsubishi heat pump/AC systems for summer comfort. In floor heat system. Private Well, Private Septic System. The home is both beautiful and functional. Main floor open concept living, dining kitchen area offers impressive vaulted ceiling, 2 bedrooms and bath. Upper-level loft area functions as a third bedroom. In addition to the main floor, the lower-level walkout includes a fully a king-sized bedroom, private bath, living space with kitchenette, laundry room, and its own outdoor patio and sitting area. This versatile space is ideal for guest suite, family room or for generating income. Property would be perfect for renting out on platforms such as Airbnb, TripAdvisor, or Booking.com. The property also includes a steel built outbuilding, currently used as a workshop/garage. Adjacent 35 acres available-MLS 85003.
Zillow last checked: 8 hours ago
Listing updated: October 01, 2025 at 09:33am
Listed by:
Cathy Mosset,
Heartland Real Estate
Bought with:
Cathy Mosset
Heartland Real Estate
Source: Mount Rushmore Area AOR,MLS#: 85134
Facts & features
Interior
Bedrooms & bathrooms
- Bedrooms: 4
- Bathrooms: 2
- Full bathrooms: 2
- Main level bathrooms: 1
- Main level bedrooms: 2
Primary bedroom
- Description: Large Closets
- Level: Main
- Area: 132
- Dimensions: 11 x 12
Bedroom 2
- Description: Large Closets
- Level: Main
- Area: 132
- Dimensions: 11 x 12
Bedroom 3
- Description: Vaulted/Built-ins
- Level: Upper
- Area: 306
- Dimensions: 17 x 18
Bedroom 4
- Description: non-conforming
- Level: Basement
- Area: 187
- Dimensions: 11 x 17
Dining room
- Description: Dining Nook
- Level: Main
- Area: 35
- Dimensions: 5 x 7
Family room
- Description: Walk Out / Kitchenette
Kitchen
- Description: Vaulted Ceiling
- Level: Main
- Dimensions: 12 x 12
Living room
- Description: Vaulted Ceiling
- Level: Main
- Area: 176
- Dimensions: 11 x 16
Heating
- Radiant Floor
Cooling
- Has cooling: Yes
Appliances
- Included: Refrigerator, Electric Range Oven, Microwave, Washer, Dryer, Water Filter, Water Softener Owned
Features
- Vaulted Ceiling(s), Ceiling Fan(s)
- Flooring: Wood, Vinyl, Laminate
- Windows: Double Hung, Double Pane Windows, Window Coverings
- Basement: Full,Walk-Out Access,Finished
- Number of fireplaces: 1
- Fireplace features: None
Interior area
- Total structure area: 2,203
- Total interior livable area: 2,203 sqft
Property
Parking
- Total spaces: 1
- Parking features: One Car, Detached, RV Access/Parking
- Garage spaces: 1
- Covered spaces: 2
Features
- Levels: One and One Half
- Stories: 1
- Patio & porch: Open Deck, Covered Deck
- Fencing: Fence Metal,Wood,Partial
- Has view: Yes
Lot
- Size: 3.81 Acres
- Features: Bluff Site, Views, Lawn, Rock, Trees, Horses Allowed, View
Details
- Additional structures: Outbuilding
- Parcel number: 650750000000300
Construction
Type & style
- Home type: SingleFamily
- Property subtype: Site Built
Materials
- Log
- Roof: Metal
Condition
- Year built: 2007
Community & neighborhood
Location
- Region: Hot Springs
Other
Other facts
- Listing terms: Cash,New Loan
- Road surface type: Paved, Unimproved
Price history
| Date | Event | Price |
|---|---|---|
| 9/26/2025 | Sold | $399,000$181/sqft |
Source: | ||
| 9/16/2025 | Contingent | $399,000$181/sqft |
Source: | ||
| 7/12/2025 | Price change | $399,000-18.4%$181/sqft |
Source: | ||
| 7/3/2025 | Listed for sale | $489,000-2%$222/sqft |
Source: | ||
| 6/17/2025 | Listing removed | $499,000$227/sqft |
Source: | ||
Public tax history
| Year | Property taxes | Tax assessment |
|---|---|---|
| 2025 | $3,190 -12% | $356,940 +7.5% |
| 2024 | $3,626 -13.3% | $331,950 -7.4% |
| 2023 | $4,183 +12.1% | $358,510 +20.7% |
Find assessor info on the county website
Neighborhood: 57747
Nearby schools
GreatSchools rating
- 5/10Hot Springs Elementary - 02Grades: PK-5Distance: 7 mi
- 6/10Hot Springs Middle School - 06Grades: 6-8Distance: 7.1 mi
- 2/10Hot Springs High School - 01Grades: 9-12Distance: 7 mi
Schools provided by the listing agent
- District: Hot Springs
Source: Mount Rushmore Area AOR. This data may not be complete. We recommend contacting the local school district to confirm school assignments for this home.

Get pre-qualified for a loan
At Zillow Home Loans, we can pre-qualify you in as little as 5 minutes with no impact to your credit score.An equal housing lender. NMLS #10287.


