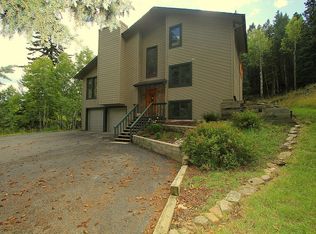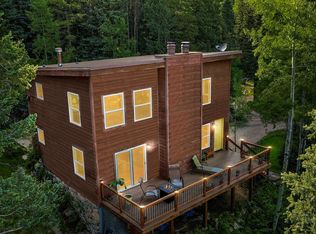This is a rare opportunity to own a high quality, updated, exceptionally well-cared-for mountain contemporary with a coveted live-able size. This incredible home is positioned well on a choice, serene lot with stream & surrounded on 2 sides by public land. With multiple outdoor living spaces to enjoy, this special sanctuary, along ww the mid-century modern interior will wow you the moment you walk in! Remodeled open concept kitchen/living/dining with modern cherry cabinets, center island & breakfast bar, wood flooring, all new lighting, rare heated sun room, new fireplace...all with walls of windows to take in the gorgeous setting & views. Each bathroom remodeled, large master suite & incredible closets. Completely remodeled lower level w/ flex space/bedroom which now lives like a studio apt. with galley kitchenette & exterior door. New: boiler, roof, interior & exterior doors, skylights, gutters, water filtration, lighting and much more. Inside & out, this home is a gem!
This property is off market, which means it's not currently listed for sale or rent on Zillow. This may be different from what's available on other websites or public sources.


