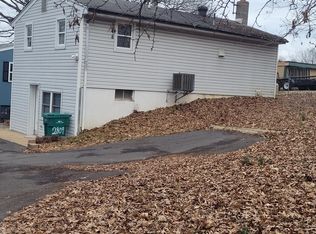Great Ranch on private lot- No HOA or Subdivision Rules and restrictions! Your beautiful 3 bedroom 2 bath home is ready for you and your family. Enter to a nice sized living room with gorgeous hardwood flooring and detailed trim work-so lovely! The galley kitchen has ceramic tile flooring, lots of cabinets and counter space with a good sized dining area. Just off the dining area is the back deck great place for entertaining, BBQ's and watching over the fun activity in the large back yard! Some of the back yard is already fenced for you and there is even more yard beyond that! All bedrooms upstairs have beautiful hardwood flooring. The lower level has a nice family /rec room finished and a bonus sleeping area with a huge finished bathroom too! Schedule your private showing, fall in love and make this place your home!
This property is off market, which means it's not currently listed for sale or rent on Zillow. This may be different from what's available on other websites or public sources.
