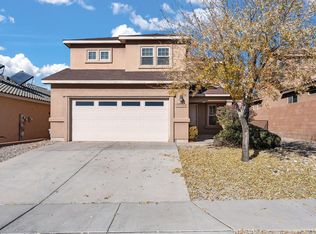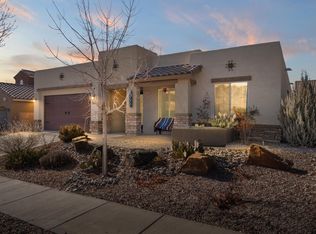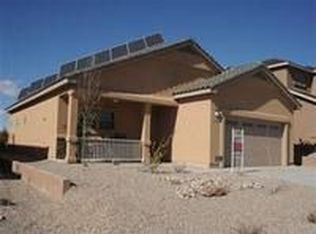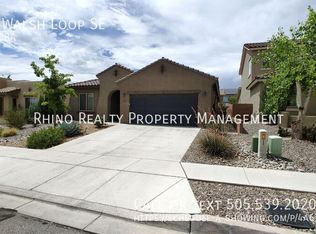Sold
Price Unknown
2801 Walsh Loop SE, Rio Rancho, NM 87124
4beds
2,710sqft
Single Family Residence
Built in 2019
5,662.8 Square Feet Lot
$499,800 Zestimate®
$--/sqft
$2,898 Estimated rent
Home value
$499,800
$475,000 - $525,000
$2,898/mo
Zestimate® history
Loading...
Owner options
Explore your selling options
What's special
Stunning Pulte home! Enter into the foyer with soaring ceilings that leads into this exquisite home. The inviting kitchen boasts granite counter tops, an island with seating, an abundance of cabinets and a pantry. There is a dining area and family room that are open to allow for entertaining with ease from indoors to outdoors with a covered and open patio with complete landscaping.The elegant master suite is off of the family room to allow for privacy while 2 bedrooms are on the opposite side of the home and one bedroom is upstairs with a huge loft/den. There is also an office area and plenty of storage in this home. Not to mention the over sized garage. It is located in the heart of Rio Rancho which provides convenience to parks, shopping, dining, medical, worship, you name it.
Zillow last checked: 8 hours ago
Listing updated: December 28, 2024 at 10:59am
Listed by:
Gina Maria Encee 505-450-5033,
Coldwell Banker Legacy
Bought with:
Desiree Barton, 18202
Property Partners Inc.
Source: SWMLS,MLS#: 1041622
Facts & features
Interior
Bedrooms & bathrooms
- Bedrooms: 4
- Bathrooms: 3
- Full bathrooms: 2
- 3/4 bathrooms: 1
Primary bedroom
- Level: Main
- Area: 207.7
- Dimensions: 15.5 x 13.4
Bedroom 2
- Level: Main
- Area: 148.68
- Dimensions: 12.6 x 11.8
Bedroom 3
- Level: Main
- Area: 137.16
- Dimensions: 12.7 x 10.8
Bedroom 4
- Level: Upper
- Area: 132.68
- Dimensions: 12.4 x 10.7
Dining room
- Level: Main
- Area: 103.88
- Dimensions: 10.6 x 9.8
Family room
- Level: Upper
- Area: 377.85
- Dimensions: 22.9 x 16.5
Kitchen
- Level: Main
- Area: 266.07
- Dimensions: 18.1 x 14.7
Living room
- Level: Main
- Area: 284.59
- Dimensions: 19.1 x 14.9
Heating
- Central, Forced Air
Cooling
- Refrigerated
Appliances
- Included: Dishwasher, Free-Standing Gas Range, Microwave
- Laundry: Washer Hookup, Dryer Hookup, ElectricDryer Hookup
Features
- Entrance Foyer, Home Office, Loft, Multiple Living Areas, Main Level Primary, Pantry, Shower Only, Separate Shower, Walk-In Closet(s)
- Flooring: Carpet, Tile
- Windows: Double Pane Windows, Insulated Windows
- Has basement: No
- Has fireplace: No
Interior area
- Total structure area: 2,710
- Total interior livable area: 2,710 sqft
Property
Parking
- Total spaces: 2.5
- Parking features: Garage
- Garage spaces: 2.5
Features
- Levels: Two
- Stories: 2
- Patio & porch: Covered, Open, Patio
- Exterior features: Private Yard
- Fencing: Wall
Lot
- Size: 5,662 sqft
- Features: Landscaped
Details
- Parcel number: 1012068304110
- Zoning description: R-1
Construction
Type & style
- Home type: SingleFamily
- Property subtype: Single Family Residence
Materials
- Frame, Synthetic Stucco
- Roof: Pitched,Tile
Condition
- Resale
- New construction: No
- Year built: 2019
Details
- Builder name: Pulte
Utilities & green energy
- Sewer: Public Sewer
- Water: Public
- Utilities for property: Cable Available, Electricity Connected, Natural Gas Connected, Sewer Connected, Water Connected
Green energy
- Energy generation: None
Community & neighborhood
Security
- Security features: Smoke Detector(s)
Location
- Region: Rio Rancho
HOA & financial
HOA
- Has HOA: Yes
- HOA fee: $90 semi-annually
- Services included: Common Areas
Other
Other facts
- Listing terms: Cash,Conventional,FHA,VA Loan
- Road surface type: Paved
Price history
| Date | Event | Price |
|---|---|---|
| 12/14/2023 | Listing removed | -- |
Source: Zillow Rentals Report a problem | ||
| 12/6/2023 | Price change | $2,800-6.7%$1/sqft |
Source: Zillow Rentals Report a problem | ||
| 11/22/2023 | Price change | $3,000-6.3%$1/sqft |
Source: Zillow Rentals Report a problem | ||
| 11/10/2023 | Listed for rent | $3,200$1/sqft |
Source: Zillow Rentals Report a problem | ||
| 11/3/2023 | Sold | -- |
Source: | ||
Public tax history
| Year | Property taxes | Tax assessment |
|---|---|---|
| 2025 | $5,666 -1.7% | $152,514 +1.6% |
| 2024 | $5,765 -0.3% | $150,158 +0.1% |
| 2023 | $5,780 +0.9% | $150,057 +2% |
Find assessor info on the county website
Neighborhood: Rio Rancho Estates
Nearby schools
GreatSchools rating
- 4/10Martin King Jr Elementary SchoolGrades: K-5Distance: 0.3 mi
- 5/10Lincoln Middle SchoolGrades: 6-8Distance: 1.4 mi
- 7/10Rio Rancho High SchoolGrades: 9-12Distance: 2.1 mi
Schools provided by the listing agent
- Elementary: Martin L King Jr
- Middle: Lincoln
- High: Rio Rancho
Source: SWMLS. This data may not be complete. We recommend contacting the local school district to confirm school assignments for this home.
Get a cash offer in 3 minutes
Find out how much your home could sell for in as little as 3 minutes with a no-obligation cash offer.
Estimated market value$499,800
Get a cash offer in 3 minutes
Find out how much your home could sell for in as little as 3 minutes with a no-obligation cash offer.
Estimated market value
$499,800



