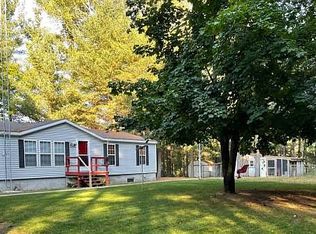Sold for $572,000
$572,000
2801 W Haskell Lake Rd, Harrison, MI 48625
3beds
3,100sqft
Single Family Residence
Built in 2018
9 Acres Lot
$587,100 Zestimate®
$185/sqft
$2,631 Estimated rent
Home value
$587,100
Estimated sales range
Not available
$2,631/mo
Zestimate® history
Loading...
Owner options
Explore your selling options
What's special
Escape to your ultimate retreat-whether you're looking for a cozy cabin getaway, a profitable rental, or your next home sweet home, this stunning property will wow you! With meticulous attention to detail, you'll find yourself simply staring in admiration. Boasting sprawling square footage inside and 9 acres outside, there's plenty of room to spread out, unwind, and truly escape from it all. This 3-bedroom, 2-bathroom home features two main-floor bedrooms and a spacious loft above, offering ample room for several more beds. Plus, it's completely furnished, making it move-in or rental-ready from day one! Located on the Muskegon River, you'll enjoy 600 feet of private river frontage and a fleet of kayaks to explore the water at your leisure. Love adventure? This property is surrounded by state land, granting you immediate access to miles and miles of groomed trails for snowmobiling, ATV riding, and outdoor exploration. The best part-trails are 800 feet from your front door! Need space for all your outdoor toys? The 24x42 pole barn provides ample storage along with heated floors. Whether you're relaxing by the river, hitting the trails, or simply soaking in the beauty of nature, this property offers an unbeatable blend of comfort and adventure. This is more than just a home-it’s an experience waiting for you!
Zillow last checked: 8 hours ago
Listing updated: April 08, 2025 at 02:27am
Listed by:
Jennifer Horton,
RE/MAX of Midland
Bought with:
Ayre/Rhinehart-Midland
Source: MiRealSource,MLS#: 50165753 Originating MLS: Bay County REALTOR Association
Originating MLS: Bay County REALTOR Association
Facts & features
Interior
Bedrooms & bathrooms
- Bedrooms: 3
- Bathrooms: 2
- Full bathrooms: 2
- Main level bathrooms: 2
- Main level bedrooms: 2
Bedroom 1
- Features: Vinyl
- Level: Main
- Area: 238
- Dimensions: 14 x 17
Bedroom 2
- Level: Main
- Area: 154
- Dimensions: 11 x 14
Bedroom 3
- Level: Second
- Area: 210
- Dimensions: 14 x 15
Bathroom 1
- Level: Main
- Area: 252
- Dimensions: 14 x 18
Bathroom 2
- Level: Main
- Area: 252
- Dimensions: 14 x 18
Dining room
- Level: Main
- Area: 180
- Dimensions: 12 x 15
Family room
- Level: Second
- Area: 280
- Dimensions: 14 x 20
Kitchen
- Features: Vinyl
- Level: Main
- Area: 210
- Dimensions: 14 x 15
Living room
- Features: Vinyl
- Level: Main
- Area: 570
- Dimensions: 15 x 38
Heating
- Boiler, Radiant Floor, Propane
Appliances
- Included: Dishwasher, Dryer, Microwave, Range/Oven, Refrigerator, Washer
- Laundry: Main Level
Features
- High Ceilings, Cathedral/Vaulted Ceiling
- Flooring: Vinyl
- Has basement: No
- Has fireplace: No
- Furnished: Yes
Interior area
- Total structure area: 3,100
- Total interior livable area: 3,100 sqft
- Finished area above ground: 3,100
- Finished area below ground: 0
Property
Parking
- Total spaces: 2
- Parking features: Attached, Electric in Garage, Garage Door Opener
- Attached garage spaces: 2
Features
- Levels: One and One Half
- Stories: 1
- Patio & porch: Deck, Porch
- Has spa: Yes
- Spa features: Spa/Jetted Tub
- Has view: Yes
- View description: Water, River, Rural View
- Has water view: Yes
- Water view: Water,River
- Waterfront features: River Front
- Body of water: River
- Frontage type: Road
- Frontage length: 289
Lot
- Size: 9 Acres
- Features: Deep Lot - 150+ Ft., Wooded, Rural, Adjoins State/Fed Land
Details
- Additional structures: Pole Barn
- Parcel number: 00201530009
- Zoning description: Residential
- Special conditions: Private
Construction
Type & style
- Home type: SingleFamily
- Architectural style: Cape Cod
- Property subtype: Single Family Residence
Materials
- Vinyl Siding
- Foundation: Slab
Condition
- Year built: 2018
Utilities & green energy
- Sewer: Septic Tank
- Water: Private Well
Community & neighborhood
Location
- Region: Harrison
- Subdivision: Na
Other
Other facts
- Listing agreement: Exclusive Right To Sell
- Listing terms: Cash,Conventional
Price history
| Date | Event | Price |
|---|---|---|
| 4/7/2025 | Sold | $572,000-3%$185/sqft |
Source: | ||
| 2/26/2025 | Pending sale | $589,900$190/sqft |
Source: | ||
| 2/1/2025 | Price change | $589,900+18%$190/sqft |
Source: | ||
| 8/1/2024 | Price change | $499,900-16.5%$161/sqft |
Source: | ||
| 6/21/2024 | Price change | $599,000-14.3%$193/sqft |
Source: | ||
Public tax history
| Year | Property taxes | Tax assessment |
|---|---|---|
| 2025 | -- | $245,300 -0.4% |
| 2024 | $3,851 | $246,200 +6.8% |
| 2023 | -- | $230,600 +21.2% |
Find assessor info on the county website
Neighborhood: 48625
Nearby schools
GreatSchools rating
- 4/10Harrison Middle SchoolGrades: 6-8Distance: 8.6 mi
- 7/10Harrison Community High SchoolGrades: 9-12Distance: 8.7 mi
Schools provided by the listing agent
- District: Harrison Community Schools
Source: MiRealSource. This data may not be complete. We recommend contacting the local school district to confirm school assignments for this home.
Get pre-qualified for a loan
At Zillow Home Loans, we can pre-qualify you in as little as 5 minutes with no impact to your credit score.An equal housing lender. NMLS #10287.
