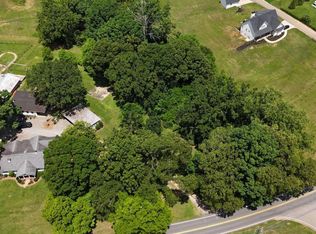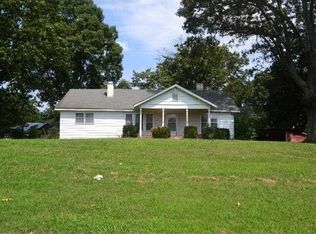Closed
$827,500
2801 Univeter Rd, Canton, GA 30115
4beds
3,029sqft
Single Family Residence
Built in 2025
1.84 Acres Lot
$833,500 Zestimate®
$273/sqft
$4,652 Estimated rent
Home value
$833,500
$775,000 - $892,000
$4,652/mo
Zestimate® history
Loading...
Owner options
Explore your selling options
What's special
Welcome to this stunning, modern farmhouse, new construction home! It is completed and ready for you to move into. Nearly 2 acre private lot with lush farmhouse scenery out the back windows. Location is ideal- 2-4 minutes from I-575 and Hwy 140. Award willing school district. This custom designed home features vaulted ceilings that create an airy, open feel throughout the open concept main living area. Double doors open up from the living rm to the deck providing a view of the expansive backyard. Living area also has a dry bar- all perfect for entertaining your guests. Kitchen and dining area provide views into the yard. The kitchen has an abundance of cabinetry and countertop space, as well as a walk in pantry. Primary suite is a show stopper! Not only is it on the main level, it has vaulted ceilings and access to the back deck. Large primary bath with a soaking tub, and custom-built walk in closet. Main level has a dedicated home office. Upstairs you will find all the guest bedrooms, one of which has an en-suite bath. Nothing was overlooked here- from the upgraded fixtures, to the well thought out storage space, wood Pella windows, and hardwoods throughout most of the home. Giant, full basement with daylight can be finished out! It has its own private entrance and private patio. Builder offers the option to finish out the basement post-closing.
Zillow last checked: 8 hours ago
Listing updated: May 15, 2025 at 01:35pm
Listed by:
Ilona Deeney 208-995-0358,
Zach Taylor Real Estate
Bought with:
Nina Chopra, 414129
Homesmart Realty Partners
Source: GAMLS,MLS#: 10477603
Facts & features
Interior
Bedrooms & bathrooms
- Bedrooms: 4
- Bathrooms: 4
- Full bathrooms: 3
- 1/2 bathrooms: 1
- Main level bathrooms: 1
- Main level bedrooms: 1
Heating
- Central
Cooling
- Central Air
Appliances
- Included: Dishwasher, Disposal, Refrigerator, Oven/Range (Combo), Stainless Steel Appliance(s)
- Laundry: None
Features
- High Ceilings, Double Vanity, Beamed Ceilings, Soaking Tub, Master On Main Level, Walk-In Closet(s)
- Flooring: Hardwood, Carpet, Tile
- Basement: Concrete,Daylight,Exterior Entry,Interior Entry,Full,Unfinished
- Number of fireplaces: 1
Interior area
- Total structure area: 3,029
- Total interior livable area: 3,029 sqft
- Finished area above ground: 3,029
- Finished area below ground: 0
Property
Parking
- Total spaces: 2
- Parking features: Garage Door Opener, Garage, Kitchen Level
- Has garage: Yes
Features
- Levels: Three Or More
- Stories: 3
Lot
- Size: 1.84 Acres
- Features: Level
Details
- Parcel number: 0.0
Construction
Type & style
- Home type: SingleFamily
- Architectural style: Traditional
- Property subtype: Single Family Residence
Materials
- Other
- Roof: Composition
Condition
- New Construction
- New construction: Yes
- Year built: 2025
Details
- Warranty included: Yes
Utilities & green energy
- Sewer: Septic Tank
- Water: Public
- Utilities for property: Electricity Available, Water Available
Community & neighborhood
Community
- Community features: None
Location
- Region: Canton
- Subdivision: None
Other
Other facts
- Listing agreement: Exclusive Agency
Price history
| Date | Event | Price |
|---|---|---|
| 5/15/2025 | Sold | $827,500-1.5%$273/sqft |
Source: | ||
| 4/22/2025 | Pending sale | $839,900$277/sqft |
Source: | ||
| 3/13/2025 | Listed for sale | $839,900$277/sqft |
Source: | ||
Public tax history
Tax history is unavailable.
Neighborhood: 30115
Nearby schools
GreatSchools rating
- 7/10Indian Knoll ElementaryGrades: PK-5Distance: 0.8 mi
- 7/10Rusk Middle SchoolGrades: 6-8Distance: 2.7 mi
- 8/10Sequoyah High SchoolGrades: 9-12Distance: 2.5 mi
Schools provided by the listing agent
- Elementary: Indian Knoll
- Middle: Dean Rusk
- High: Sequoyah
Source: GAMLS. This data may not be complete. We recommend contacting the local school district to confirm school assignments for this home.
Get a cash offer in 3 minutes
Find out how much your home could sell for in as little as 3 minutes with a no-obligation cash offer.
Estimated market value
$833,500

