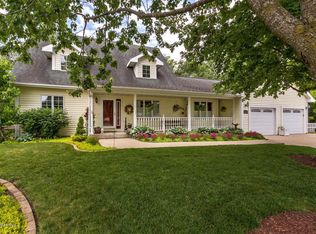Location Location Location, 5 bedrooms & 4 bathrooms, 3,600 Square foot custom walk-out ranch on Stonegate Ct SW. Welcoming front covered porch, open foyer to fireplaced living room, and separate formal dining room. High ceiling, walls of windows for a sunlit home, a stunning custom kitchen with Corian counters, center island and corner dinette with windows on two sides. (See Supplement), Directions From Salem Rd SW, head South on Bamber Valley Rd SW (County Rd 8). Turn right on Mayowood Rd SW. Turn Right on Stonegate Ct SW.
This property is off market, which means it's not currently listed for sale or rent on Zillow. This may be different from what's available on other websites or public sources.
