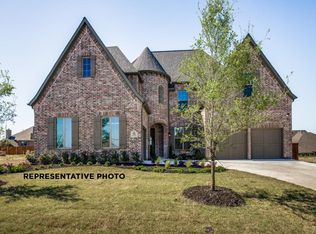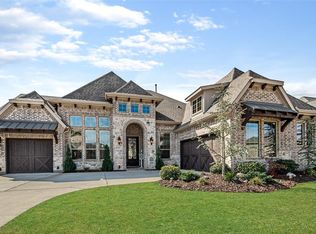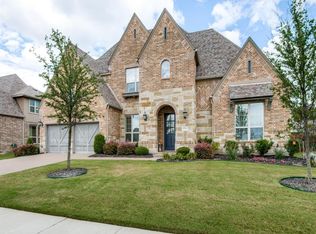Sold on 02/28/25
Price Unknown
2801 Seabiscuit Rd, Celina, TX 75009
5beds
4,942sqft
Single Family Residence
Built in 2016
10,193.04 Square Feet Lot
$1,229,700 Zestimate®
$--/sqft
$5,354 Estimated rent
Home value
$1,229,700
$1.16M - $1.30M
$5,354/mo
Zestimate® history
Loading...
Owner options
Explore your selling options
What's special
Discover a new standard of luxury in the highly sought-after master-planned community of Mustang Lakes. Step inside to be greeted by a grand entrance complete with a curved staircase and soaring ceilings. Gorgeous hardwood floors guide you into an elegant formal dining room perfect for hosting gatherings and celebrations. The private study features plenty of windows overlooking the front yard, creating the ideal space for working from home. This 5 bedroom home offers ample room for everyone with each bedroom boasting its own ensuite bath. The spacious gourmet kitchen is a chef’s dream complete with crisp, custom white cabinets, gorgeous backsplash, tons of storage space, gas cooktop, oversized island and butlers pantry. The kitchen overlooks the spacious family room centered by a cozy fireplace with plenty of windows overlooking the covered patio and sparkling pool. The open concept layout is spacious & flows from the kitchen into the breakfast room and family room, providing a perfect space for effortless entertaining. Unwind in comfort in the primary bedroom boasting a spa-like ensuite retreat complete with garden tub, separate shower, separate vanities and walk-in closet. Downstairs, a second bedroom with its own private bath provides a secluded space for guests. Head upstairs to find plenty of entertaining space with a large game room, media room and 3 additional bedrooms. Enjoy outdoor living year round on the oversized patio featuring a beautiful cedar plank ceiling, offering a fabulous covered outdoor living space. The private backyard oasis also boasts a built in grill, stunning pool with water feature and spa, beautiful landscaping and room for the kids and pets to play. Fabulous neighborhood amenities include resort style pools, tennis, basketball courts, workout room, clubhouse, ponds, parks miles of trails and front yard maintenance! Zoned to Prosper ISD and the esteemed Walnut Grove HS.
Zillow last checked: 8 hours ago
Listing updated: June 19, 2025 at 05:16pm
Listed by:
Joe Cloud 0506019 469-424-0020,
Joe Cloud & Associates 469-424-0020
Bought with:
Brent Germany
Real
Source: NTREIS,MLS#: 20805595
Facts & features
Interior
Bedrooms & bathrooms
- Bedrooms: 5
- Bathrooms: 7
- Full bathrooms: 5
- 1/2 bathrooms: 2
Primary bedroom
- Features: Ceiling Fan(s), Dual Sinks, En Suite Bathroom, Garden Tub/Roman Tub, Linen Closet, Sitting Area in Primary, Separate Shower
- Level: First
- Dimensions: 17 x 16
Bedroom
- Features: En Suite Bathroom, Split Bedrooms, Walk-In Closet(s)
- Level: First
- Dimensions: 13 x 13
Bedroom
- Features: Ceiling Fan(s), En Suite Bathroom, Walk-In Closet(s)
- Level: Second
- Dimensions: 13 x 16
Bedroom
- Features: Ceiling Fan(s), En Suite Bathroom, Walk-In Closet(s)
- Level: Second
- Dimensions: 15 x 12
Bedroom
- Features: Ceiling Fan(s), En Suite Bathroom, Walk-In Closet(s)
- Level: Second
- Dimensions: 13 x 15
Dining room
- Level: First
- Dimensions: 12 x 15
Game room
- Features: Ceiling Fan(s)
- Level: First
- Dimensions: 19 x 19
Kitchen
- Features: Built-in Features, Kitchen Island, Pantry, Stone Counters
- Level: First
- Dimensions: 15 x 12
Living room
- Features: Ceiling Fan(s), Fireplace
- Level: First
- Dimensions: 20 x 20
Media room
- Level: Second
- Dimensions: 16 x 18
Office
- Features: Ceiling Fan(s)
- Level: First
- Dimensions: 12 x 15
Utility room
- Features: Utility Room, Utility Sink
- Level: First
- Dimensions: 8 x 14
Heating
- Central, Fireplace(s), Natural Gas
Cooling
- Central Air, Ceiling Fan(s), Electric
Appliances
- Included: Some Gas Appliances, Convection Oven, Dishwasher, Electric Oven, Gas Cooktop, Disposal, Gas Water Heater, Microwave, Plumbed For Gas
- Laundry: Laundry in Utility Room
Features
- Decorative/Designer Lighting Fixtures, High Speed Internet, In-Law Floorplan, Kitchen Island, Multiple Master Suites, Open Floorplan, Pantry, Cable TV, Vaulted Ceiling(s), Walk-In Closet(s)
- Flooring: Carpet, Ceramic Tile, Wood
- Windows: Bay Window(s)
- Has basement: No
- Number of fireplaces: 1
- Fireplace features: Gas Log, Living Room, Stone
Interior area
- Total interior livable area: 4,942 sqft
Property
Parking
- Total spaces: 3
- Parking features: Garage Faces Front, Garage, Garage Door Opener, Garage Faces Side
- Attached garage spaces: 3
Features
- Levels: Two
- Stories: 2
- Patio & porch: Patio, Covered
- Exterior features: Dog Run, Outdoor Grill, Rain Gutters
- Pool features: Gunite, In Ground, Outdoor Pool, Pool, Pool/Spa Combo, Water Feature, Community
- Fencing: Wood
Lot
- Size: 10,193 sqft
- Features: Back Yard, Interior Lot, Lawn, Landscaped, Subdivision, Sprinkler System
Details
- Parcel number: R1103400D01801
Construction
Type & style
- Home type: SingleFamily
- Architectural style: Traditional,Detached
- Property subtype: Single Family Residence
Materials
- Brick
- Foundation: Slab
- Roof: Composition
Condition
- Year built: 2016
Utilities & green energy
- Sewer: Public Sewer
- Water: Public
- Utilities for property: Sewer Available, Water Available, Cable Available
Green energy
- Energy efficient items: Appliances, HVAC, Insulation, Rain/Freeze Sensors, Thermostat, Windows
Community & neighborhood
Security
- Security features: Security System, Carbon Monoxide Detector(s), Fire Alarm, Smoke Detector(s), Security Lights, Security Service
Community
- Community features: Clubhouse, Fitness Center, Fishing, Lake, Playground, Park, Pool, Sidewalks, Tennis Court(s), Trails/Paths
Location
- Region: Celina
- Subdivision: Mustang Lakes Ph One
HOA & financial
HOA
- Has HOA: Yes
- HOA fee: $176 monthly
- Amenities included: Maintenance Front Yard
- Services included: All Facilities, Maintenance Grounds
- Association name: Insight Management Association
- Association phone: 214-494-6002
Price history
| Date | Event | Price |
|---|---|---|
| 2/28/2025 | Sold | -- |
Source: NTREIS #20805595 | ||
| 2/10/2025 | Pending sale | $1,290,000$261/sqft |
Source: NTREIS #20805595 | ||
| 2/1/2025 | Contingent | $1,290,000$261/sqft |
Source: NTREIS #20805595 | ||
| 1/2/2025 | Listed for sale | $1,290,000$261/sqft |
Source: NTREIS #20805595 | ||
Public tax history
| Year | Property taxes | Tax assessment |
|---|---|---|
| 2025 | -- | $1,039,583 +9.6% |
| 2024 | $20,295 +8.8% | $948,699 +10% |
| 2023 | $18,657 -4.2% | $862,454 +10% |
Find assessor info on the county website
Neighborhood: Mustang Lakes
Nearby schools
GreatSchools rating
- 8/10Sam Johnson Elementary SchoolGrades: PK-5Distance: 0.3 mi
- 9/10Lorene Rogers Middle SchoolGrades: 6-8Distance: 3.7 mi
- 7/10Prosper High SchoolGrades: 9-12Distance: 3.4 mi
Schools provided by the listing agent
- Elementary: Sam Johnson
- Middle: Lorene Rogers
- High: Walnut Grove
- District: Prosper ISD
Source: NTREIS. This data may not be complete. We recommend contacting the local school district to confirm school assignments for this home.
Get a cash offer in 3 minutes
Find out how much your home could sell for in as little as 3 minutes with a no-obligation cash offer.
Estimated market value
$1,229,700
Get a cash offer in 3 minutes
Find out how much your home could sell for in as little as 3 minutes with a no-obligation cash offer.
Estimated market value
$1,229,700


