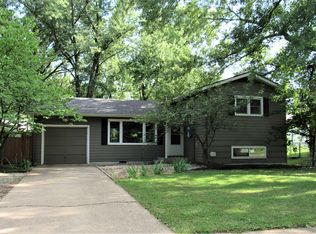Sold
Price Unknown
2801 SW Sunset Rd, Topeka, KS 66614
3beds
1,268sqft
Single Family Residence
Built in 1958
9,200 Square Feet Lot
$191,800 Zestimate®
$--/sqft
$1,647 Estimated rent
Home value
$191,800
$165,000 - $224,000
$1,647/mo
Zestimate® history
Loading...
Owner options
Explore your selling options
What's special
Charming 3-Bedroom Home on a Spacious Corner Lot - This well-maintained 3-bedroom, 1.5-bath home features beautiful hardwood floors throughout and an efficiently designed kitchen offering ample counter space and storage. The main bathroom is upgraded with a modern shower panel system for a spa-like experience. Enjoy outdoor living with a patio and a privacy-fenced backyard, perfect for relaxing or entertaining. Situated on a generous corner lot, this home combines comfort, convenience, and curb appeal. Text for showing if need it.
Zillow last checked: 8 hours ago
Listing updated: October 07, 2025 at 08:31am
Listing Provided by:
Robert Brown 913-302-3168,
Platinum Realty LLC
Bought with:
Non MLS
Non-MLS Office
Source: Heartland MLS as distributed by MLS GRID,MLS#: 2552687
Facts & features
Interior
Bedrooms & bathrooms
- Bedrooms: 3
- Bathrooms: 2
- Full bathrooms: 1
- 1/2 bathrooms: 1
Bedroom 1
- Level: Upper
- Dimensions: 10 x 13
Bedroom 2
- Level: Upper
- Dimensions: 9.5 x 10.5
Bedroom 3
- Level: Upper
- Dimensions: 10 x 10
Bathroom 1
- Level: Upper
Half bath
- Level: Lower
Heating
- Forced Air
Cooling
- Electric
Appliances
- Included: Disposal, Microwave, Refrigerator, Built-In Electric Oven
- Laundry: In Basement
Features
- Flooring: Wood
- Doors: Storm Door(s)
- Windows: Storm Window(s)
- Basement: Finished,Garage Entrance
- Has fireplace: No
Interior area
- Total structure area: 1,268
- Total interior livable area: 1,268 sqft
- Finished area above ground: 956
- Finished area below ground: 312
Property
Parking
- Total spaces: 1
- Parking features: Attached
- Attached garage spaces: 1
Features
- Patio & porch: Patio
- Fencing: Wood
Lot
- Size: 9,200 sqft
- Features: Corner Lot
Details
- Parcel number: 1421003012001000
Construction
Type & style
- Home type: SingleFamily
- Architectural style: Traditional
- Property subtype: Single Family Residence
Materials
- Brick/Mortar
- Roof: Composition
Condition
- Year built: 1958
Utilities & green energy
- Sewer: Public Sewer
- Water: Public
Community & neighborhood
Location
- Region: Topeka
- Subdivision: Other
HOA & financial
HOA
- Has HOA: No
Other
Other facts
- Listing terms: Cash,Conventional,FHA,VA Loan
- Ownership: Private
- Road surface type: Paved
Price history
| Date | Event | Price |
|---|---|---|
| 10/6/2025 | Sold | -- |
Source: | ||
| 8/29/2025 | Pending sale | $195,000$154/sqft |
Source: | ||
| 8/25/2025 | Price change | $195,000-2.3%$154/sqft |
Source: | ||
| 7/22/2025 | Price change | $199,500-3.9%$157/sqft |
Source: | ||
| 7/10/2025 | Price change | $207,500-2.4%$164/sqft |
Source: | ||
Public tax history
Tax history is unavailable.
Find assessor info on the county website
Neighborhood: Crestview
Nearby schools
GreatSchools rating
- 5/10Mceachron Elementary SchoolGrades: PK-5Distance: 0.4 mi
- 6/10Marjorie French Middle SchoolGrades: 6-8Distance: 0.8 mi
- 3/10Topeka West High SchoolGrades: 9-12Distance: 1 mi
