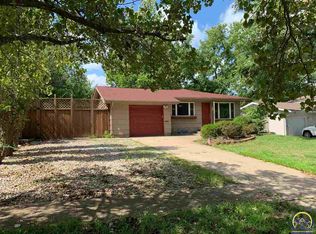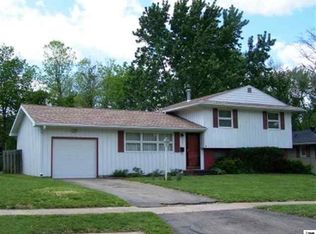Sold on 03/29/24
Price Unknown
2801 SW McAlister Ave, Topeka, KS 66614
3beds
1,680sqft
Single Family Residence, Residential
Built in 1955
8,050 Acres Lot
$194,000 Zestimate®
$--/sqft
$1,868 Estimated rent
Home value
$194,000
$182,000 - $206,000
$1,868/mo
Zestimate® history
Loading...
Owner options
Explore your selling options
What's special
Rare find in SW Topeka! This split-level home features 3 bed (1 bonus), 2 baths hardwood floors, walk-out basement that leads to a relaxing screened-in porch, large fenced-in backyard perfect for entertaining! This home has been well maintained and is move-in ready! Schedule your showing today as this one WILL NOT last long!
Zillow last checked: 8 hours ago
Listing updated: March 29, 2024 at 12:14pm
Listed by:
Patrick Habiger 785-969-6080,
KW One Legacy Partners, LLC
Bought with:
Kristen Cummings, SP00229313
Genesis, LLC, Realtors
Source: Sunflower AOR,MLS#: 232686
Facts & features
Interior
Bedrooms & bathrooms
- Bedrooms: 3
- Bathrooms: 2
- Full bathrooms: 2
Primary bedroom
- Level: Upper
- Area: 155.1
- Dimensions: 14.10 x 11
Bedroom 2
- Level: Upper
- Area: 141.24
- Dimensions: 10.7 x 13.2
Bedroom 3
- Level: Upper
- Area: 102.96
- Dimensions: 9.9 x 10.4
Dining room
- Level: Main
- Area: 92
- Dimensions: 9.2 x 10
Great room
- Level: Lower
- Area: 214.63
- Dimensions: 16.9 x 12.7
Kitchen
- Level: Main
- Area: 111.18
- Dimensions: 10.2 x 10.9
Laundry
- Level: Lower
- Area: 92
- Dimensions: 9.10 x 10.11
Living room
- Level: Main
- Area: 252.12
- Dimensions: 19.10 x 13.2
Heating
- Natural Gas
Cooling
- Central Air
Appliances
- Included: Electric Range, Dishwasher, Refrigerator, Disposal
- Laundry: In Basement, Separate Room
Features
- Sheetrock, 8' Ceiling
- Flooring: Hardwood, Vinyl, Carpet
- Basement: Concrete,Full,Partially Finished,Walk-Out Access
- Has fireplace: No
Interior area
- Total structure area: 1,680
- Total interior livable area: 1,680 sqft
- Finished area above ground: 1,104
- Finished area below ground: 576
Property
Parking
- Parking features: Attached, Auto Garage Opener(s), Garage Door Opener
- Has attached garage: Yes
Features
- Levels: Multi/Split
- Patio & porch: Patio, Screened, Covered
- Fencing: Wood,Privacy
Lot
- Size: 8,050 Acres
- Features: Sidewalk
Details
- Additional structures: Shed(s)
- Parcel number: R53618
- Special conditions: Standard,Arm's Length
Construction
Type & style
- Home type: SingleFamily
- Property subtype: Single Family Residence, Residential
Materials
- Frame
- Roof: Composition
Condition
- Year built: 1955
Utilities & green energy
- Water: Public
Community & neighborhood
Location
- Region: Topeka
- Subdivision: Parkland
Price history
| Date | Event | Price |
|---|---|---|
| 3/29/2024 | Sold | -- |
Source: | ||
| 2/14/2024 | Pending sale | $185,000$110/sqft |
Source: | ||
| 2/10/2024 | Listed for sale | $185,000$110/sqft |
Source: | ||
| 5/26/2006 | Sold | -- |
Source: | ||
Public tax history
| Year | Property taxes | Tax assessment |
|---|---|---|
| 2025 | -- | $21,493 +23.8% |
| 2024 | $2,414 +2.5% | $17,368 +6% |
| 2023 | $2,355 +7.5% | $16,385 +11% |
Find assessor info on the county website
Neighborhood: Crestview
Nearby schools
GreatSchools rating
- 5/10Mceachron Elementary SchoolGrades: PK-5Distance: 0.2 mi
- 6/10Marjorie French Middle SchoolGrades: 6-8Distance: 1 mi
- 3/10Topeka West High SchoolGrades: 9-12Distance: 1.3 mi
Schools provided by the listing agent
- Elementary: McEachron Elementary School/USD 501
- Middle: French Middle School/USD 501
- High: Topeka West High School/USD 501
Source: Sunflower AOR. This data may not be complete. We recommend contacting the local school district to confirm school assignments for this home.

