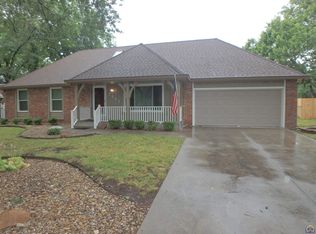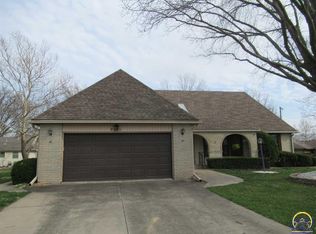Sold on 12/15/23
Price Unknown
2801 SW Maupin Ln, Topeka, KS 66614
3beds
2,076sqft
Single Family Residence, Residential
Built in 1969
8,800 Acres Lot
$244,600 Zestimate®
$--/sqft
$1,967 Estimated rent
Home value
$244,600
$232,000 - $257,000
$1,967/mo
Zestimate® history
Loading...
Owner options
Explore your selling options
What's special
Secluded neighborhood with plenty of shade trees. This lovely home is close to dining, shopping, and just about everything you need, but quiet enough to relax outside with a backyard privacy fence. Do you need appliances? All are included. Do you need a lawnmower and other items to take care of the house. Those are included as well.
Zillow last checked: 8 hours ago
Listing updated: December 15, 2023 at 09:00am
Listed by:
Bud Tyroler 785-633-9488,
KW One Legacy Partners, LLC
Bought with:
Cory Clutter, SP00233237
Genesis, LLC, Realtors
Source: Sunflower AOR,MLS#: 231850
Facts & features
Interior
Bedrooms & bathrooms
- Bedrooms: 3
- Bathrooms: 3
- Full bathrooms: 2
- 1/2 bathrooms: 1
Primary bedroom
- Level: Main
- Area: 130
- Dimensions: 13x10
Bedroom 2
- Level: Main
- Area: 110
- Dimensions: 11x10
Bedroom 3
- Level: Main
- Area: 90
- Dimensions: 10x9
Dining room
- Level: Main
- Area: 153
- Dimensions: 17x9
Kitchen
- Level: Main
- Area: 187
- Dimensions: 17x11
Laundry
- Level: Basement
- Area: 132
- Dimensions: 12x11
Living room
- Level: Main
- Area: 247
- Dimensions: 19x13
Recreation room
- Level: Basement
- Area: 533
- Dimensions: 41x13
Heating
- Natural Gas, 90 + Efficiency
Cooling
- Central Air
Appliances
- Included: Electric Range, Range Hood, Dishwasher, Refrigerator, Disposal, Cable TV Available
- Laundry: In Basement
Features
- Sheetrock, 8' Ceiling
- Flooring: Hardwood, Carpet
- Windows: Insulated Windows
- Basement: Sump Pump,Concrete,Partially Finished
- Number of fireplaces: 1
- Fireplace features: One, Wood Burning, Living Room
Interior area
- Total structure area: 2,076
- Total interior livable area: 2,076 sqft
- Finished area above ground: 1,276
- Finished area below ground: 800
Property
Parking
- Parking features: Attached, Auto Garage Opener(s), Garage Door Opener
- Has attached garage: Yes
Features
- Patio & porch: Patio
- Fencing: Fenced,Privacy
Lot
- Size: 8,800 Acres
- Dimensions: 80 x 110
- Features: Wooded
Details
- Parcel number: R51583
- Special conditions: Standard,Arm's Length
Construction
Type & style
- Home type: SingleFamily
- Architectural style: Ranch
- Property subtype: Single Family Residence, Residential
Materials
- Frame
- Roof: Composition,Architectural Style
Condition
- Year built: 1969
Utilities & green energy
- Water: Public
- Utilities for property: Cable Available
Community & neighborhood
Location
- Region: Topeka
- Subdivision: Westport D
Price history
| Date | Event | Price |
|---|---|---|
| 12/15/2023 | Sold | -- |
Source: | ||
| 11/17/2023 | Pending sale | $200,000$96/sqft |
Source: | ||
| 11/15/2023 | Listed for sale | $200,000+14.4%$96/sqft |
Source: | ||
| 10/2/2020 | Sold | -- |
Source: | ||
| 9/3/2020 | Price change | $174,900-2.8%$84/sqft |
Source: RE/MAX Assoc. of Topeka #214512 | ||
Public tax history
| Year | Property taxes | Tax assessment |
|---|---|---|
| 2025 | -- | $24,595 +2% |
| 2024 | $3,419 -2.7% | $24,113 |
| 2023 | $3,512 +7.5% | $24,113 +11% |
Find assessor info on the county website
Neighborhood: Westport
Nearby schools
GreatSchools rating
- 6/10Mcclure Elementary SchoolGrades: PK-5Distance: 0.5 mi
- 6/10Marjorie French Middle SchoolGrades: 6-8Distance: 0.8 mi
- 3/10Topeka West High SchoolGrades: 9-12Distance: 1 mi
Schools provided by the listing agent
- Elementary: McClure Elementary School/USD 501
- Middle: French Middle School/USD 501
- High: Topeka West High School/USD 501
Source: Sunflower AOR. This data may not be complete. We recommend contacting the local school district to confirm school assignments for this home.

