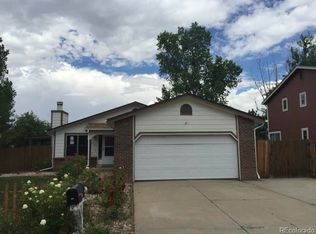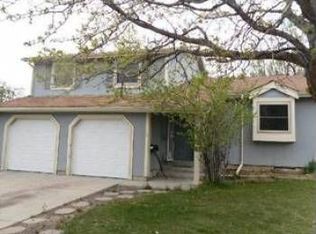MECHANIC'S DREAM with full shop in third car garage, and NO HOA! Bring your bikes. Bring your cars. Bring your toys. This one has room for all of it. Updates throughout inside as well, including open floor plan from kitchen to great room, updated flooring in bedrooms, newer kitchen cabinets and counters, and updated powder bath/laundry room. Newer stylish grey exterior paint, 2 year old roof, corner lot, and great sized rooms. Absolutely nothing else like this one on the market!
This property is off market, which means it's not currently listed for sale or rent on Zillow. This may be different from what's available on other websites or public sources.

