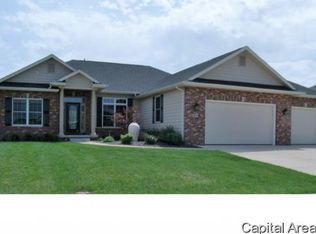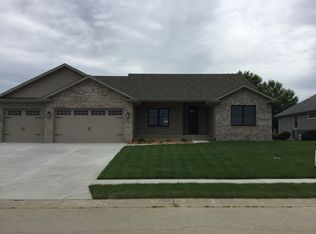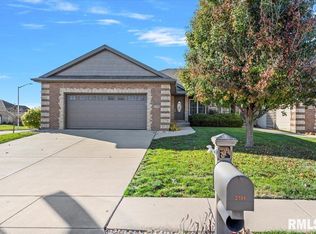Sold for $535,000 on 04/30/25
$535,000
2801 Rutherford Trek, Springfield, IL 62711
4beds
2,617sqft
Single Family Residence, Residential
Built in 2019
0.31 Acres Lot
$552,900 Zestimate®
$204/sqft
$3,053 Estimated rent
Home value
$552,900
$509,000 - $603,000
$3,053/mo
Zestimate® history
Loading...
Owner options
Explore your selling options
What's special
A beautiful home in Centennial Park Place! This 2018, 4 BR/3BA ranch has a very impressive open concept entry & a split bedroom floor plan. Relax in your living rm w/ a wonderful stone fireplace. The kitchen has granite countertops, SS appliances, an island, a pantry, & an informal dining area. You will love the large mudroom & laundry rm off the 3 car garage! The master BR has a beautiful trey ceiling, a mstr ensuite w/ heated floors, dual shower heads, & a walk-in closet. Two more large BR's on the main floor w/ a full BA & one large BR in the bsmt w/ an egress window and full BA. The bsmt also has a nice Family rm, a huge amount of storage space, & 2 water heaters! The backyard features wrought iron fencing, stamped concrete borders, a back porch & patio perfect for entertaining! It's also just a short walk to the park!
Zillow last checked: 8 hours ago
Listing updated: May 03, 2025 at 01:01pm
Listed by:
Jerry George Pref:217-638-1360,
The Real Estate Group, Inc.
Bought with:
Kyle T Killebrew, 475109198
The Real Estate Group, Inc.
Source: RMLS Alliance,MLS#: CA1035092 Originating MLS: Capital Area Association of Realtors
Originating MLS: Capital Area Association of Realtors

Facts & features
Interior
Bedrooms & bathrooms
- Bedrooms: 4
- Bathrooms: 3
- Full bathrooms: 3
Bedroom 1
- Level: Main
- Dimensions: 16ft 4in x 16ft 8in
Bedroom 2
- Level: Main
- Dimensions: 12ft 0in x 12ft 9in
Bedroom 3
- Level: Main
- Dimensions: 12ft 0in x 12ft 1in
Bedroom 4
- Level: Basement
- Dimensions: 10ft 9in x 15ft 4in
Other
- Level: Main
- Dimensions: 12ft 3in x 11ft 11in
Other
- Area: 715
Additional room
- Description: Mud Room
- Level: Main
- Dimensions: 10ft 1in x 6ft 1in
Family room
- Level: Basement
- Dimensions: 31ft 0in x 17ft 1in
Kitchen
- Level: Main
- Dimensions: 9ft 6in x 13ft 7in
Laundry
- Level: Main
- Dimensions: 8ft 9in x 6ft 4in
Living room
- Level: Main
- Dimensions: 22ft 1in x 17ft 2in
Main level
- Area: 1902
Heating
- Forced Air
Cooling
- Central Air
Appliances
- Included: Dishwasher, Range Hood, Microwave, Range, Refrigerator, Electric Water Heater
Features
- Ceiling Fan(s), Vaulted Ceiling(s), Solid Surface Counter
- Windows: Blinds
- Basement: Egress Window(s),Full,Partially Finished
- Number of fireplaces: 1
- Fireplace features: Gas Log, Living Room
Interior area
- Total structure area: 1,902
- Total interior livable area: 2,617 sqft
Property
Parking
- Total spaces: 3
- Parking features: Attached
- Attached garage spaces: 3
- Details: Number Of Garage Remotes: 1
Features
- Patio & porch: Patio, Porch
Lot
- Size: 0.31 Acres
- Dimensions: 100 x 133
- Features: Corner Lot, Level
Details
- Parcel number: 2110.0178008
Construction
Type & style
- Home type: SingleFamily
- Architectural style: Ranch
- Property subtype: Single Family Residence, Residential
Materials
- Frame, Stone, Vinyl Siding
- Foundation: Concrete Perimeter
- Roof: Shingle
Condition
- New construction: No
- Year built: 2019
Utilities & green energy
- Sewer: Public Sewer
- Water: Public
- Utilities for property: Cable Available
Community & neighborhood
Location
- Region: Springfield
- Subdivision: Centennial Park Place
HOA & financial
HOA
- Has HOA: Yes
- HOA fee: $100 annually
Other
Other facts
- Road surface type: Paved
Price history
| Date | Event | Price |
|---|---|---|
| 4/30/2025 | Sold | $535,000+0%$204/sqft |
Source: | ||
| 3/25/2025 | Pending sale | $534,900$204/sqft |
Source: | ||
| 3/21/2025 | Listed for sale | $534,900+7%$204/sqft |
Source: | ||
| 12/29/2023 | Sold | $500,100+5.3%$191/sqft |
Source: | ||
| 11/19/2023 | Pending sale | $475,000$182/sqft |
Source: | ||
Public tax history
| Year | Property taxes | Tax assessment |
|---|---|---|
| 2024 | $10,036 +8.7% | $148,885 +12.9% |
| 2023 | $9,231 +3.9% | $131,825 +5.9% |
| 2022 | $8,887 +3.2% | $124,439 +3.9% |
Find assessor info on the county website
Neighborhood: 62711
Nearby schools
GreatSchools rating
- 4/10New Berlin Elementary SchoolGrades: PK-5Distance: 8.7 mi
- 9/10New Berlin Jr High SchoolGrades: 6-8Distance: 8.6 mi
- 9/10New Berlin High SchoolGrades: 9-12Distance: 8.6 mi

Get pre-qualified for a loan
At Zillow Home Loans, we can pre-qualify you in as little as 5 minutes with no impact to your credit score.An equal housing lender. NMLS #10287.


