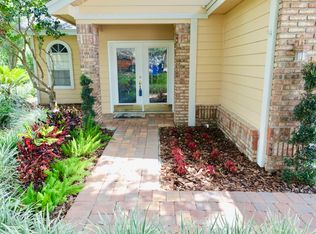Move in Ready home in the Metrowest Area. Close to shopping, dining, major attractions, schools, highways and much more. This home has been renovated beautifully with laminated wood floors, granite counter tops, stainless appliances, new AC, light fixtures fresh paint inside and out and wait to you see the brand new pergola creating a serene oasis in the backyard!
This property is off market, which means it's not currently listed for sale or rent on Zillow. This may be different from what's available on other websites or public sources.

