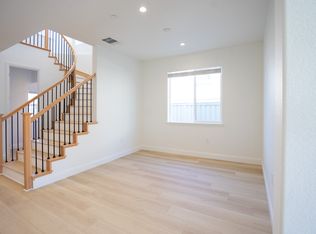Stunning new home with an array of designer finishes throughout. Come check out with functional floor plan featuring 5 bedrooms and 3 baths and 2,384 SFT of abundant living space. This captivating home has so much to offer. Spacious family room and dining area for the whole family to enjoy! Head upstairs and admire the spacious loft space upstairs as well as captivating master bedroom suite.
This property is off market, which means it's not currently listed for sale or rent on Zillow. This may be different from what's available on other websites or public sources.
