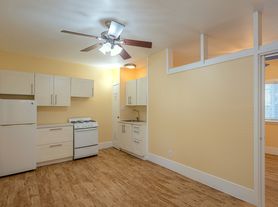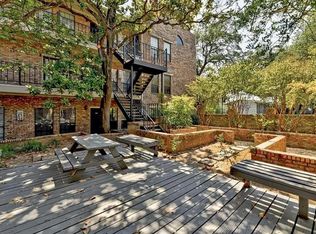Austin, TX - Condo - $2,395.00 Available August 2026
Available for August 2026 Pre-Lease! Rare 3-Bedroom Condo in the Heart of West Campus Walk to UT! Welcome to The Parapet a peaceful, tree-shaded retreat just steps from the University of Texas. This rare second-floor 3-bedroom, 2-bath condo offers the perfect blend of space, style, and unbeatable location, making it ideal for students, professionals, or savvy investors. Set in a charming community with a central courtyard, picnic tables, and a natural setting, this space feels more like a home than a typical campus-area condo. The unit offers a tranquil, tree-top view and privacy that is hard to find in the bustling area of West Campus. Inside, the spacious family room features durable laminate flooring and flexible layout options- whether you want a cozy living space or a combined living/dining area. The updated kitchen features granite countertops, ample cabinetry and all appliances are included. Each of the three generously sized bedrooms includes expanded closetsa rare perk in student housingperfect for extra storage, study space or whatever you may need. One bedroom includes a private vanity and sink creating a functional second primary suite option. Both bathrooms have been stylishly remodeled with modern finishes and walk-in showers. A stackable washer and dryer is included in the unit for added convenience. Enjoy two covered parking spaces with alley access, though you might not need themresidents often walk, bike, or hop on a scooter to campus, nearby coffee shops, restaurants, or UT events
Apartment for rent
$2,395/mo
2801 Rio Grande St APT 205, Austin, TX 78705
3beds
912sqft
Price may not include required fees and charges.
Apartment
Available now
No pets
Central air
In unit laundry
2 Parking spaces parking
Forced air
What's special
Tree-shaded retreatSpacious family roomDurable laminate flooringGranite countertopsTranquil tree-top viewExpanded closetsPrivate vanity and sink
- 99 days |
- -- |
- -- |
Zillow last checked: 10 hours ago
Listing updated: December 23, 2025 at 09:16am
Travel times
Facts & features
Interior
Bedrooms & bathrooms
- Bedrooms: 3
- Bathrooms: 2
- Full bathrooms: 2
Heating
- Forced Air
Cooling
- Central Air
Appliances
- Included: Dryer, Washer
- Laundry: In Unit
Interior area
- Total interior livable area: 912 sqft
Property
Parking
- Total spaces: 2
- Details: Contact manager
Features
- Exterior features: Balcony, Heating system: ForcedAir, Parking, Smoke Free
Details
- Parcel number: 02150212010000
Construction
Type & style
- Home type: Apartment
- Property subtype: Apartment
Condition
- Year built: 1981
Building
Management
- Pets allowed: No
Community & HOA
Community
- Features: Smoke Free
Location
- Region: Austin
Financial & listing details
- Lease term: Contact For Details
Price history
| Date | Event | Price |
|---|---|---|
| 9/25/2025 | Listed for rent | $2,395$3/sqft |
Source: Zillow Rentals | ||
| 5/27/2025 | Listing removed | $355,000$389/sqft |
Source: | ||
| 5/15/2025 | Pending sale | $355,000$389/sqft |
Source: | ||
| 5/9/2025 | Contingent | $355,000$389/sqft |
Source: | ||
| 4/10/2025 | Listed for sale | $355,000+7.9%$389/sqft |
Source: | ||
Neighborhood: West University
Nearby schools
GreatSchools rating
- 8/10Bryker Woods Elementary SchoolGrades: K-5Distance: 0.9 mi
- 6/10O Henry Middle SchoolGrades: 6-8Distance: 1.9 mi
- 7/10Austin High SchoolGrades: 9-12Distance: 2 mi
There are 10 available units in this apartment building

