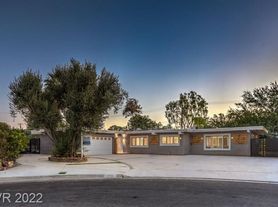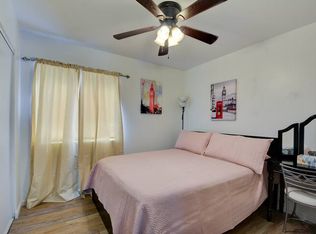A Las Vegas gem Located in the heart of the historic district, this fully contained compound sits on a park
like 1.14 acres including a main residence, 3 auxiliary buildings, underground nightclub and restaurant.
The main house exudes charm complete with exposed trusses, coffered ceilings, extensive tile work, 4
fireplaces, skylights & custom ironwork & an enormous gourmet kitchen professional appliances,
custom cabinetry and granite counters. Host a private tasting in your personal wine room and cellar or
entertain in your multilevel game room with bar. The possibilities are endless with complete guest homes,
recreational & flex space, game rooms, and more. The fun starts underground with your private night club
and restaurant perfect for entertaining and plenty of room for your own personal music studio The
exterior is immaculate with fresh paint, manicured landscaping, seating areas, outdoor kitchen, and
sparkling pool & spa. You won't find another property like this
House for rent
$100,000/mo
2801 Pinto Ln, Las Vegas, NV 89107
14beds
26,739sqft
Price may not include required fees and charges.
Singlefamily
Available now
Central air
In unit laundry
Natural gas, fireplace
What's special
Sparkling pool and spaMain residenceComplete guest homesRecreational and flex spaceCustom ironworkSeating areasOutdoor kitchen
- 64 days |
- -- |
- -- |
Travel times
Looking to buy when your lease ends?
Consider a first-time homebuyer savings account designed to grow your down payment with up to a 6% match & a competitive APY.
Facts & features
Interior
Bedrooms & bathrooms
- Bedrooms: 14
- Bathrooms: 15
- Full bathrooms: 11
- 1/2 bathrooms: 4
Heating
- Natural Gas, Fireplace
Cooling
- Central Air
Appliances
- Included: Dishwasher, Disposal, Dryer, Microwave, Refrigerator, Washer
- Laundry: In Unit
Features
- Flooring: Tile
- Has fireplace: Yes
Interior area
- Total interior livable area: 26,739 sqft
Property
Parking
- Details: Contact manager
Features
- Stories: 1
- Exterior features: Heating: Gas, In Ground, Private, Roof Type: Shake
Details
- Parcel number: 13932306020
Construction
Type & style
- Home type: SingleFamily
- Property subtype: SingleFamily
Condition
- Year built: 1960
Community & HOA
Location
- Region: Las Vegas
Financial & listing details
- Lease term: Contact For Details
Price history
| Date | Event | Price |
|---|---|---|
| 9/21/2025 | Listed for rent | $100,000$4/sqft |
Source: | ||
| 9/20/2025 | Listing removed | $100,000$4/sqft |
Source: LVR #2647614 | ||
| 1/17/2025 | Listed for rent | $100,000+185.7%$4/sqft |
Source: LVR #2647614 | ||
| 9/1/2024 | Listing removed | $4,995,000$187/sqft |
Source: BHHS broker feed #2511178 | ||
| 7/13/2023 | Listed for sale | $4,995,000$187/sqft |
Source: | ||

