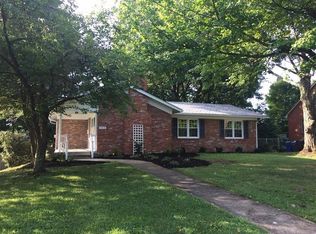Sold for $424,900 on 02/14/25
$424,900
2801 Phoenix Rd, Lexington, KY 40503
4beds
2,377sqft
Single Family Residence
Built in 1957
0.34 Acres Lot
$437,700 Zestimate®
$179/sqft
$2,480 Estimated rent
Home value
$437,700
$403,000 - $473,000
$2,480/mo
Zestimate® history
Loading...
Owner options
Explore your selling options
What's special
WELCOME to your new home for the Holidays!! Incredible location!! Home is within 1 mile of 6 of Lexington's finest schools, private, and public!!! Less than 1 mile to New Circle Rd., and Sullivan University. Be at UK within minutes.! Very best hospitals and doctors are less than a mile!!! Kitchen has been renovated with a beautiful, open floor design....huge granite island, subway glass tiles, Striking, solid hardwood floors throughout the main level. Gas fireplace opens kitchen and great room to wonderful family or entertaining area TWO laundry facilities... First floor, and Basement!!!! Upgrades include 2 basement bedrooms and a full bath. Home has convenient laundry facilities on the first floor and basement!! The garage is 600+ square feet and loaded with storage space. The backyard is an oasis with a gorgeous above-ground pool and stamped concrete patio...plenty of space for relaxing and entertaining. Sold AS IS. Inspections welcome.
Zillow last checked: 8 hours ago
Listing updated: August 28, 2025 at 11:56pm
Listed by:
Connie R Schuermeyer 859-230-8708,
Building The Bluegrass Realty
Bought with:
Jo Ann Powell, 219820
Four Seasons Realty
Source: Imagine MLS,MLS#: 24023341
Facts & features
Interior
Bedrooms & bathrooms
- Bedrooms: 4
- Bathrooms: 3
- Full bathrooms: 2
- 1/2 bathrooms: 1
Primary bedroom
- Level: First
Bedroom 1
- Level: First
Bedroom 2
- Level: Lower
Bedroom 3
- Level: Lower
Bathroom 1
- Description: Full Bath
- Level: First
Bathroom 2
- Description: Full Bath
- Level: Lower
Bathroom 3
- Description: Half Bath
- Level: First
Family room
- Level: Lower
Family room
- Level: Lower
Kitchen
- Level: First
Living room
- Level: First
Living room
- Level: First
Heating
- Forced Air, Natural Gas, Wood Stove
Cooling
- Attic Fan, Electric
Appliances
- Included: Disposal, Dishwasher, Microwave, Refrigerator, Oven, Range
Features
- Breakfast Bar, Eat-in Kitchen, Master Downstairs, Ceiling Fan(s)
- Flooring: Carpet, Concrete, Hardwood, Tile, Vinyl, Wood
- Doors: Storm Door(s)
- Basement: Bath/Stubbed,Finished,Interior Entry,Walk-Up Access
- Has fireplace: Yes
Interior area
- Total structure area: 2,377
- Total interior livable area: 2,377 sqft
- Finished area above ground: 1,707
- Finished area below ground: 670
Property
Parking
- Total spaces: 3
- Parking features: Attached Carport, Attached Garage, Driveway, Off Street, Garage Faces Side
- Garage spaces: 2
- Carport spaces: 1
- Covered spaces: 3
- Has uncovered spaces: Yes
Features
- Levels: One
- Patio & porch: Deck, Patio
- Has private pool: Yes
- Pool features: Above Ground
- Has view: Yes
- View description: Trees/Woods, Neighborhood, Suburban
Lot
- Size: 0.34 Acres
Details
- Parcel number: 24968500
Construction
Type & style
- Home type: SingleFamily
- Architectural style: Ranch
- Property subtype: Single Family Residence
Materials
- Stone
- Foundation: Block
- Roof: Dimensional Style
Condition
- New construction: No
- Year built: 1957
Utilities & green energy
- Sewer: Public Sewer
- Water: Public
Community & neighborhood
Location
- Region: Lexington
- Subdivision: Twin Oaks
Price history
| Date | Event | Price |
|---|---|---|
| 2/14/2025 | Sold | $424,900$179/sqft |
Source: | ||
| 1/6/2025 | Pending sale | $424,900$179/sqft |
Source: | ||
| 12/27/2024 | Price change | $424,900-1.2%$179/sqft |
Source: | ||
| 12/12/2024 | Price change | $429,9000%$181/sqft |
Source: | ||
| 11/15/2024 | Price change | $429,999-2.3%$181/sqft |
Source: | ||
Public tax history
| Year | Property taxes | Tax assessment |
|---|---|---|
| 2022 | $2,596 | $230,700 |
| 2021 | $2,596 +35.7% | $230,700 +35.7% |
| 2020 | $1,913 | $170,000 |
Find assessor info on the county website
Neighborhood: Twin Oaks
Nearby schools
GreatSchools rating
- 7/10Clays Mill Elementary SchoolGrades: K-5Distance: 0.5 mi
- 9/10Jessie M Clark Middle SchoolGrades: 6-8Distance: 1.2 mi
- 10/10Lafayette High SchoolGrades: 9-12Distance: 1.4 mi
Schools provided by the listing agent
- Elementary: Clays Mill
- Middle: Jessie Clark
- High: Lafayette
Source: Imagine MLS. This data may not be complete. We recommend contacting the local school district to confirm school assignments for this home.

Get pre-qualified for a loan
At Zillow Home Loans, we can pre-qualify you in as little as 5 minutes with no impact to your credit score.An equal housing lender. NMLS #10287.
