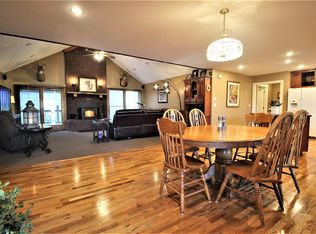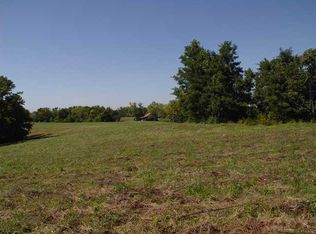Incredible privacy for this pristine home nestled in nature's best setting- 40+ acres of prime hunting, hiking and 4 wheeling fun. There are heavily wooded ravines and ridges, moss covered rocks in the many creek beds and over 2000 feet of frontage along Pattons Creek. Sit on the huge front porch and hear the water rushing by after a long work day- it's like a movie set! This 3 bedroom single story has been well maintained and offers the open floor plan everyone wants. Oak hardwoods run from the entry through the dining, kitchen and traffic areas. The kitchen features cherry cabinets, a big island, lots of counter space and a pantry. The great room has a full brick fireplace, cathedral ceiling and patio doors out to the covered deck. From here there is a "shooting ledge" where you can do target practice, even in the rain! One end of the home has 2 generous bedrooms and a full bath. The split master bedroom has it's own built in mini split heat pump unit for maximum efficiency. This large suite features a walk in closet and bath with lots of counter space, jet tub and separate shower. This end of the home has a wide stairwell to the lower level from the big laundry/mud room. This is one fab basement with a huge game room, office, family room with fireplace AND 2 large rooms for storage & mechanicals. This is where everyone will want to be for the parties. The grill going with friends target shooting, hiking or playing pool. And if that's not enough space, there is a big room (634 sq. ft. +/-) over the THREE CAR garage that you could finish for MORE space! It has plumbing and drywall already done. Across from the garage is the big shed for all your toys. All this in Oldham County schools!!
This property is off market, which means it's not currently listed for sale or rent on Zillow. This may be different from what's available on other websites or public sources.

