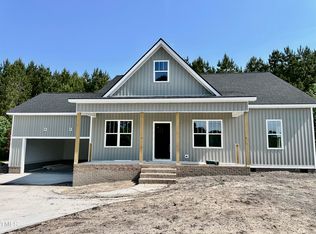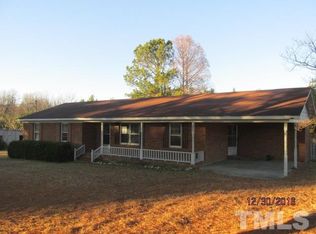Sold for $418,000
$418,000
2801 Packing Plant Rd, Smithfield, NC 27577
3beds
2,142sqft
Single Family Residence, Residential
Built in 2011
1.13 Acres Lot
$419,700 Zestimate®
$195/sqft
$1,991 Estimated rent
Home value
$419,700
$399,000 - $441,000
$1,991/mo
Zestimate® history
Loading...
Owner options
Explore your selling options
What's special
Absolutely STUNNING Property! This impressive custom home sits on 1.13 acres in the quiet country located in Johnston County. A cozy family room features built in shelving/bookcases with lighting, a quant gas fireplace and the kitchen features a center island bar, stainless steel appliances with granite countertops. Master bedroom features elevated crown ceiling with a dual vanity, garden tub, and walk in shower for the master bath. Carpet upstairs with hardwood floors downstairs. Covered porch features lighting, sitting area, and bar with a beautiful wall fountain. Backyard has a willow tree and brick fire pit. Barn has electricity & lighting. Reedy Creek golf course only 10 minutes away. This is a must-see home of tranquility, beauty, and privacy.
Zillow last checked: 8 hours ago
Listing updated: February 17, 2025 at 02:40pm
Listed by:
Susan Annette Allen 919-817-5365,
Coldwell Banker Advantage-Smit
Bought with:
Jason L Baugh, 274515
Fathom Realty NC
Source: Doorify MLS,MLS#: 2519771
Facts & features
Interior
Bedrooms & bathrooms
- Bedrooms: 3
- Bathrooms: 2
- Full bathrooms: 2
Heating
- Electric, Heat Pump
Cooling
- Central Air, Heat Pump
Appliances
- Included: Dishwasher, Electric Cooktop, Electric Water Heater, Microwave, Plumbed For Ice Maker, Oven
- Laundry: Electric Dryer Hookup, Laundry Room, Main Level
Features
- Bathtub/Shower Combination, Bookcases, Ceiling Fan(s), Eat-in Kitchen, Granite Counters, High Ceilings, Kitchen/Dining Room Combination, Master Downstairs, Separate Shower, Smooth Ceilings, Soaking Tub, Tile Counters, Tray Ceiling(s), Walk-In Closet(s), Walk-In Shower
- Flooring: Carpet, Ceramic Tile, Hardwood, Tile
- Windows: Insulated Windows
- Number of fireplaces: 1
- Fireplace features: Family Room, Gas Log, Propane
Interior area
- Total structure area: 2,142
- Total interior livable area: 2,142 sqft
- Finished area above ground: 2,142
- Finished area below ground: 0
Property
Parking
- Total spaces: 2
- Parking features: Attached, Concrete, Driveway, Garage, Garage Door Opener, Garage Faces Front
- Attached garage spaces: 2
Accessibility
- Accessibility features: Accessible Washer/Dryer
Features
- Levels: One and One Half
- Stories: 1
- Patio & porch: Covered, Patio, Porch
- Exterior features: Rain Gutters
- Has view: Yes
Lot
- Size: 1.13 Acres
- Dimensions: 210 x 177 x 245 x 180
- Features: Landscaped, Partially Cleared
Details
- Additional structures: Workshop
- Parcel number: 15I10025
- Zoning: RAG
Construction
Type & style
- Home type: SingleFamily
- Architectural style: Traditional
- Property subtype: Single Family Residence, Residential
Materials
- Vinyl Siding
Condition
- New construction: No
- Year built: 2011
Utilities & green energy
- Sewer: Septic Tank
- Water: Public
Community & neighborhood
Location
- Region: Smithfield
- Subdivision: Not in a Subdivision
HOA & financial
HOA
- Has HOA: No
Price history
| Date | Event | Price |
|---|---|---|
| 10/4/2023 | Sold | $418,000-1.6%$195/sqft |
Source: | ||
| 9/1/2023 | Contingent | $425,000$198/sqft |
Source: | ||
| 7/5/2023 | Listed for sale | $425,000+64.7%$198/sqft |
Source: | ||
| 4/20/2020 | Sold | $258,000-0.7%$120/sqft |
Source: | ||
| 3/14/2020 | Pending sale | $259,900$121/sqft |
Source: Re/Max Southland Realty II #2282874 Report a problem | ||
Public tax history
| Year | Property taxes | Tax assessment |
|---|---|---|
| 2025 | $2,501 +30.9% | $393,880 +67% |
| 2024 | $1,910 +1.9% | $235,840 |
| 2023 | $1,875 -4.8% | $235,840 |
Find assessor info on the county website
Neighborhood: 27577
Nearby schools
GreatSchools rating
- 4/10West Smithfield ElementaryGrades: PK-5Distance: 1.7 mi
- 6/10Smithfield MiddleGrades: 6-8Distance: 5.9 mi
- 4/10South Johnston HighGrades: 9-12Distance: 6.1 mi
Schools provided by the listing agent
- Elementary: Johnston - W Smithfield
- Middle: Johnston - Smithfield
- High: Johnston - S Johnston
Source: Doorify MLS. This data may not be complete. We recommend contacting the local school district to confirm school assignments for this home.
Get a cash offer in 3 minutes
Find out how much your home could sell for in as little as 3 minutes with a no-obligation cash offer.
Estimated market value$419,700
Get a cash offer in 3 minutes
Find out how much your home could sell for in as little as 3 minutes with a no-obligation cash offer.
Estimated market value
$419,700

