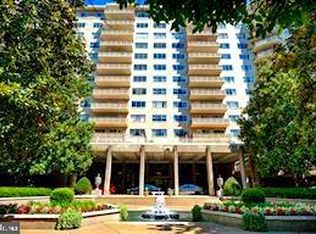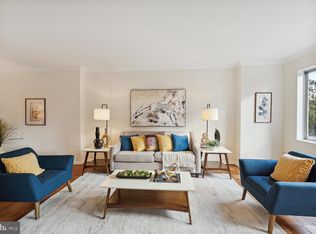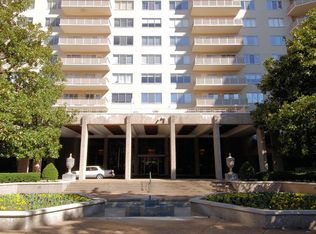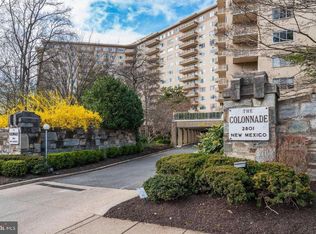Sold for $849,500 on 05/22/25
$849,500
2801 New Mexico Ave NW APT 605, Washington, DC 20007
2beds
1,438sqft
Condominium
Built in 1966
-- sqft lot
$857,000 Zestimate®
$591/sqft
$3,408 Estimated rent
Home value
$857,000
$806,000 - $908,000
$3,408/mo
Zestimate® history
Loading...
Owner options
Explore your selling options
What's special
Offer deadline Sunday, March 16th at 6pm. Introducing a meticulously renovated and rarely available unit at the Colonnade. This modern residence boasts 2 bedrooms, 1.5 bathrooms, and an expansive 1,400+ square feet of living space. Step into the open kitchen/dining area, featuring a beautifully modern kitchen with new Miele appliances, custom cabinetry, a large island, dining area surrounded my windows and an expanded storage closet/pantry. Down the hall, behind the kitchen, you'll find the primary bedroom with a wall of windows, a fully renovated luxury bathroom, and a custom walk-in closet. On the opposite side of the condo, you'll find a spacious living room full of natural light that opens to a large private balcony, perfect for enjoying the outdoors. Off the living room you'll also find a generous-sized 2nd bedroom that provides flexibility and space for various living arrangements. Additional condo features include newly installed in-unit Miele washer/dryer, new windows, beautiful engineered hardwood floors, recessed lights and custom window treatments. The Colonnade is a full-service pet-friendly building offering an array of amenities, including a doorman, concierge, a spectacular heated pool with towel service, picnic area with grills and fire tables, common garden, on-site parking garage, gym (newly renovated and set to open in April!), a resident's lounge, bike room, and valet parking. The condo fee includes ALL utilities including cable/internet, 1 garage parking space and a storage unit.
Zillow last checked: 8 hours ago
Listing updated: May 22, 2025 at 06:53am
Listed by:
Koki Adasi 240-994-3941,
Compass,
Co-Listing Agent: Melissa J Lango 610-554-9689,
Compass
Bought with:
Yolanda Mamone, AB00036622
Corcoran McEnearney
Source: Bright MLS,MLS#: DCDC2189764
Facts & features
Interior
Bedrooms & bathrooms
- Bedrooms: 2
- Bathrooms: 2
- Full bathrooms: 1
- 1/2 bathrooms: 1
- Main level bathrooms: 2
- Main level bedrooms: 2
Basement
- Area: 0
Heating
- Convector, Natural Gas
Cooling
- Convector, Electric
Appliances
- Included: Microwave, Built-In Range, Cooktop, Dishwasher, Disposal, Dryer, Oven, Refrigerator, Range Hood, Stainless Steel Appliance(s), Washer, Water Heater
- Laundry: Dryer In Unit, Washer In Unit, In Unit
Features
- Ceiling Fan(s), Combination Kitchen/Dining, Dining Area, Kitchen - Gourmet, Kitchen Island, Primary Bath(s), Recessed Lighting, Upgraded Countertops, Walk-In Closet(s)
- Flooring: Wood
- Windows: Window Treatments
- Has basement: No
- Has fireplace: No
Interior area
- Total structure area: 1,438
- Total interior livable area: 1,438 sqft
- Finished area above ground: 1,438
- Finished area below ground: 0
Property
Parking
- Total spaces: 1
- Parking features: Underground, Garage
- Garage spaces: 1
Accessibility
- Accessibility features: Accessible Elevator Installed
Features
- Levels: One
- Stories: 1
- Exterior features: Balcony
- Pool features: Community
Lot
- Features: Unknown Soil Type
Details
- Additional structures: Above Grade, Below Grade
- Parcel number: 1805//2302
- Zoning: R5A
- Special conditions: Standard
Construction
Type & style
- Home type: Condo
- Architectural style: Traditional
- Property subtype: Condominium
- Attached to another structure: Yes
Materials
- Other
Condition
- Excellent
- New construction: No
- Year built: 1966
- Major remodel year: 2021
Utilities & green energy
- Sewer: Public Sewer
- Water: Public
Community & neighborhood
Security
- Security features: 24 Hour Security, Desk in Lobby, Security System
Community
- Community features: Pool
Location
- Region: Washington
- Subdivision: Observatory Circle
HOA & financial
HOA
- Has HOA: No
- Amenities included: Beauty Salon, Elevator(s), Fitness Center, Meeting Room, Party Room, Pool, Sauna, Laundry, Common Grounds, Community Center, Concierge, Storage, Picnic Area, Reserved/Assigned Parking, Security
- Services included: Water, Sewer, Electricity, Cable TV, Common Area Maintenance, Maintenance Structure, Health Club, Heat, Internet, Insurance, Maintenance Grounds, Management, Parking Fee, Pool(s), Reserve Funds, Sauna, Snow Removal, Trash, Gas
- Association name: The Colonnade
Other fees
- Condo and coop fee: $2,302 monthly
Other
Other facts
- Listing agreement: Exclusive Agency
- Ownership: Condominium
Price history
| Date | Event | Price |
|---|---|---|
| 5/22/2025 | Sold | $849,500$591/sqft |
Source: | ||
| 4/1/2025 | Pending sale | $849,500$591/sqft |
Source: | ||
| 3/17/2025 | Contingent | $849,500$591/sqft |
Source: | ||
| 3/13/2025 | Listed for sale | $849,500+52%$591/sqft |
Source: | ||
| 11/2/2017 | Sold | $559,000$389/sqft |
Source: Public Record | ||
Public tax history
| Year | Property taxes | Tax assessment |
|---|---|---|
| 2025 | $5,100 +1.5% | $705,440 +1.7% |
| 2024 | $5,026 +2.8% | $693,530 +2.9% |
| 2023 | $4,889 +1.3% | $673,890 +2% |
Find assessor info on the county website
Neighborhood: Cathedral Heights
Nearby schools
GreatSchools rating
- 9/10Stoddert Elementary SchoolGrades: PK-5Distance: 0.2 mi
- 6/10Hardy Middle SchoolGrades: 6-8Distance: 1 mi
- 7/10Jackson-Reed High SchoolGrades: 9-12Distance: 1.7 mi
Schools provided by the listing agent
- District: District Of Columbia Public Schools
Source: Bright MLS. This data may not be complete. We recommend contacting the local school district to confirm school assignments for this home.

Get pre-qualified for a loan
At Zillow Home Loans, we can pre-qualify you in as little as 5 minutes with no impact to your credit score.An equal housing lender. NMLS #10287.
Sell for more on Zillow
Get a free Zillow Showcase℠ listing and you could sell for .
$857,000
2% more+ $17,140
With Zillow Showcase(estimated)
$874,140


