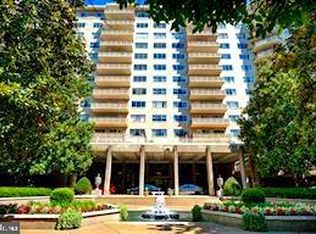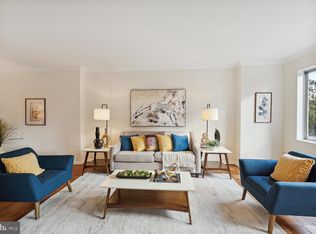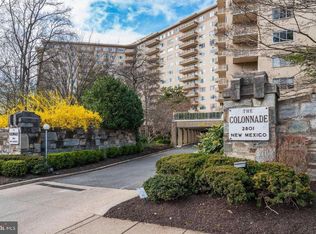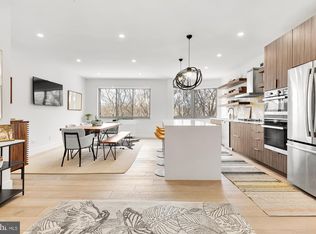Sold for $530,000 on 05/21/24
$530,000
2801 New Mexico Ave NW APT 412, Washington, DC 20007
1beds
1,276sqft
Condominium
Built in 1966
-- sqft lot
$533,900 Zestimate®
$415/sqft
$2,569 Estimated rent
Home value
$533,900
$497,000 - $577,000
$2,569/mo
Zestimate® history
Loading...
Owner options
Explore your selling options
What's special
Welcome to The Colonnade a luxury full service condominium building that you will be excited to call home. 412 is a spacious, 1 bedroom, 1.5 bath condo with a very versatile floor plan. The table space eat in kitchen with large window has ample cabinet space with granite counters and glass tile backsplash, stainless appliances, including a French door refrigerator with ice maker, gas range, dishwasher, wine refrigerator and more. The den off of the kitchen could also be used as a separate dining room but with the oversized living room there is more than enough space for a living and dining space as well as built-ins with even more storage space. The primary bedroom is large and can easily accommodate a king size bed with plenty of closet space, a view of the gardens and the primary bathroom with a beautiful stall shower. More great features of this unit include wood floors, washer and dryer in the unit, powder room, balcony overlooking green space, garage parking space and storage unit covey with this unit. Many building amenities including 24 front desk, doormen who will also valet park your guests cars, heated swimming pool with extended season and multiple seating areas, gas grill, fitness center, onsite management and more. Convenient to Georgetown, Glover Park, and multiple restaurants and grocery stores within 2 miles
Zillow last checked: 8 hours ago
Listing updated: May 21, 2024 at 03:37pm
Listed by:
Ira Hersh 202-302-1213,
Long & Foster Real Estate, Inc.
Bought with:
Leigh Slaughter, 643517
Long & Foster Real Estate, Inc.
Source: Bright MLS,MLS#: DCDC2135698
Facts & features
Interior
Bedrooms & bathrooms
- Bedrooms: 1
- Bathrooms: 2
- Full bathrooms: 1
- 1/2 bathrooms: 1
- Main level bathrooms: 2
- Main level bedrooms: 1
Basement
- Area: 0
Heating
- Convector, Electric
Cooling
- Convector, Electric
Appliances
- Included: Built-In Range, Dishwasher, Disposal, Dryer, Ice Maker, Microwave, Oven/Range - Gas, Refrigerator, Stainless Steel Appliance(s), Washer, Gas Water Heater
- Laundry: In Unit
Features
- Built-in Features, Combination Dining/Living, Dining Area, Floor Plan - Traditional, Formal/Separate Dining Room, Eat-in Kitchen, Primary Bath(s), Recessed Lighting, Bathroom - Stall Shower
- Flooring: Wood
- Windows: Window Treatments
- Has basement: No
- Has fireplace: No
Interior area
- Total structure area: 1,276
- Total interior livable area: 1,276 sqft
- Finished area above ground: 1,276
- Finished area below ground: 0
Property
Parking
- Total spaces: 1
- Parking features: Underground, Limited Common Elements, Parking Space Conveys, Attached
- Attached garage spaces: 1
Accessibility
- Accessibility features: Accessible Elevator Installed
Features
- Levels: One
- Stories: 1
- Pool features: Community
Lot
- Features: Urban Land-Manor-Glenelg
Details
- Additional structures: Above Grade, Below Grade
- Parcel number: 1805//2264
- Zoning: CHECK WITH DC
- Special conditions: Standard
Construction
Type & style
- Home type: Condo
- Architectural style: Beaux Arts
- Property subtype: Condominium
- Attached to another structure: Yes
Materials
- Brick
Condition
- New construction: No
- Year built: 1966
Details
- Builder model: 1 bedroom and den
Utilities & green energy
- Sewer: Public Sewer
- Water: Public
Community & neighborhood
Community
- Community features: Pool
Location
- Region: Washington
- Subdivision: Observatory Circle
HOA & financial
Other fees
- Condo and coop fee: $1,810 monthly
Other
Other facts
- Listing agreement: Exclusive Right To Sell
- Listing terms: VA Loan,Conventional,Cash
- Ownership: Condominium
Price history
| Date | Event | Price |
|---|---|---|
| 5/21/2024 | Sold | $530,000$415/sqft |
Source: | ||
| 5/4/2024 | Pending sale | $530,000$415/sqft |
Source: | ||
| 4/30/2024 | Contingent | $530,000$415/sqft |
Source: | ||
| 4/25/2024 | Listed for sale | $530,000+29.3%$415/sqft |
Source: | ||
| 11/19/2008 | Sold | $410,000+210.6%$321/sqft |
Source: Public Record | ||
Public tax history
| Year | Property taxes | Tax assessment |
|---|---|---|
| 2025 | $3,903 +1.4% | $564,620 +1.7% |
| 2024 | $3,850 +2.7% | $555,110 +2.8% |
| 2023 | $3,750 -6.3% | $539,830 -4.1% |
Find assessor info on the county website
Neighborhood: Cathedral Heights
Nearby schools
GreatSchools rating
- 9/10Stoddert Elementary SchoolGrades: PK-5Distance: 0.2 mi
- 6/10Hardy Middle SchoolGrades: 6-8Distance: 1 mi
- 7/10Jackson-Reed High SchoolGrades: 9-12Distance: 1.7 mi
Schools provided by the listing agent
- District: District Of Columbia Public Schools
Source: Bright MLS. This data may not be complete. We recommend contacting the local school district to confirm school assignments for this home.

Get pre-qualified for a loan
At Zillow Home Loans, we can pre-qualify you in as little as 5 minutes with no impact to your credit score.An equal housing lender. NMLS #10287.
Sell for more on Zillow
Get a free Zillow Showcase℠ listing and you could sell for .
$533,900
2% more+ $10,678
With Zillow Showcase(estimated)
$544,578


