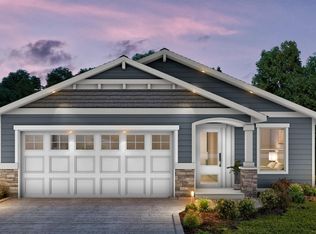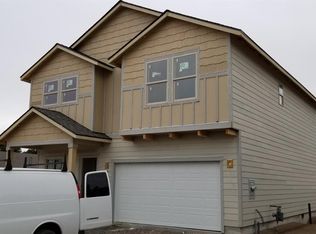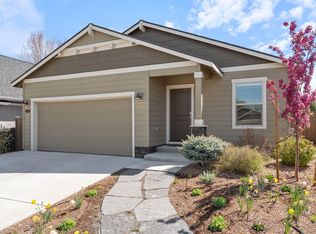The Aspen is elegance at an affordable price! This beautiful, one level, MonteVista Home has a refined and stylish exterior featuring a covered front porch and gables. As you enter the Aspen, richly textured laminate hardwood floors usher you inadding to the charm, appeal, and value of your new home. Our opulent floors come in many varieties of grain, shade, and design to meet your individual style and taste. On your way to the spacious kitchen and great room, you will pass by the handy coat closet and utility room. The large kitchen features an L-shaped kitchen island and custom cabinets with plenty of room for your pots, pans, dishes, glassware, and valuable china or heirlooms. The designer counters on the kitchen island boast plenty of space for prepping your delicious holiday meals! As you pass through the dining room into the great room area, the high vaulted ceilings and corner fireplace create a warm and friendly environment for you and your guests to enjoy. Here you will create many fond memories with friends and family as you play games, watch movies, entertain and enjoy each other's company. The entire kitchen/dining room/great room areas are all open and interconnected with large windows that provide views to the outside while letting in lots of natural light. The Aspen features a master suite with vaulted ceilings, as well as a deep walk-in closet with enough room for all your shoes, accessories, and stylish apparel. The second and third bedrooms provide enough room for your children, relatives or visitors, or can be used for a home office. This floor plan is designed to give you the maximum space for a 1 level home of this size. You will love what the Aspen has to offer!
This property is off market, which means it's not currently listed for sale or rent on Zillow. This may be different from what's available on other websites or public sources.



