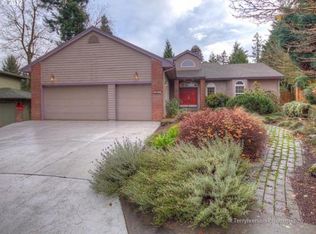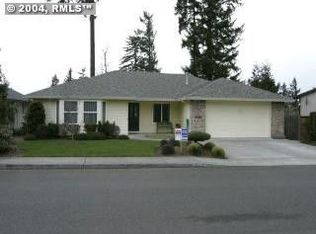Sold
$575,000
2801 NE 156th Ave, Portland, OR 97230
4beds
2,442sqft
Residential, Single Family Residence
Built in 1977
9,147.6 Square Feet Lot
$558,700 Zestimate®
$235/sqft
$3,390 Estimated rent
Home value
$558,700
$520,000 - $603,000
$3,390/mo
Zestimate® history
Loading...
Owner options
Explore your selling options
What's special
Welcome to this elegant, tri-level, contemporary home in the quiet, well-developed Wilkes neighborhood. Immaculately cared for, this 4-bedroom, 2.5-bath beauty spans 2,442 square feet, offering ample space for both relaxation and entertainment. The remodeled chef’s kitchen is perfect for culinary adventures, while the spacious family room features built-in shelving, ideal for cozy evenings or hosting guests. The formal dining room sets the stage for special gatherings, and the living room boasts floor-to-ceiling windows and a striking rock fireplace, creating a warm and inviting atmosphere. Then step outside into your personal oasis, a gardener's paradise filled with plants from nearly every continent. The expansive patio is perfect for outdoor dining, surrounded by lush greenery and shade. This immaculately cared yard and garden space is truly one-of-a-kind. The property also includes an oversized garage, plenty of storage space, a tool shed for any project, and hot tub included in the sale! And the flexible, mid-century layout allows room for everyone to carve out their own space. Don’t miss the chance to make this gem of a home your own!
Zillow last checked: 8 hours ago
Listing updated: November 25, 2024 at 02:01am
Listed by:
Matthew Sunderland 503-705-0379,
Works Real Estate
Bought with:
Jorge Bentura, 980700018
Century 21 North Homes Realty
Source: RMLS (OR),MLS#: 24345862
Facts & features
Interior
Bedrooms & bathrooms
- Bedrooms: 4
- Bathrooms: 3
- Full bathrooms: 2
- Partial bathrooms: 1
Primary bedroom
- Features: Double Closet, Ensuite, Granite, Tile Floor, Wallto Wall Carpet
- Level: Upper
Bedroom 2
- Features: Closet, Wallto Wall Carpet
- Level: Upper
Bedroom 3
- Features: Closet, Wallto Wall Carpet
- Level: Upper
Bedroom 4
- Features: Closet, Wallto Wall Carpet
- Level: Lower
Dining room
- Features: Formal, Living Room Dining Room Combo, Vaulted Ceiling, Wallto Wall Carpet
- Level: Main
Family room
- Features: Bathroom, Bookcases, Exterior Entry, Wallto Wall Carpet
- Level: Lower
Kitchen
- Features: Dishwasher, Garden Window, Hardwood Floors, Free Standing Range, Free Standing Refrigerator, Granite
- Level: Main
Living room
- Features: Fireplace, Vaulted Ceiling, Wallto Wall Carpet
- Level: Main
Heating
- Forced Air, Fireplace(s)
Cooling
- Central Air
Appliances
- Included: Cooktop, Dishwasher, Free-Standing Gas Range, Free-Standing Refrigerator, Gas Appliances, Microwave, Stainless Steel Appliance(s), Washer/Dryer, Free-Standing Range, Electric Water Heater, Gas Water Heater
- Laundry: Laundry Room
Features
- Floor 3rd, Granite, High Ceilings, High Speed Internet, Vaulted Ceiling(s), Closet, Formal, Living Room Dining Room Combo, Bathroom, Bookcases, Double Closet
- Flooring: Hardwood, Wall to Wall Carpet, Tile
- Windows: Double Pane Windows, Garden Window(s)
- Basement: Finished,Partial
- Number of fireplaces: 1
- Fireplace features: Wood Burning
Interior area
- Total structure area: 2,442
- Total interior livable area: 2,442 sqft
Property
Parking
- Total spaces: 2
- Parking features: Driveway, On Street, Attached, Oversized
- Attached garage spaces: 2
- Has uncovered spaces: Yes
Accessibility
- Accessibility features: Builtin Lighting, Garage On Main, Natural Lighting, Accessibility
Features
- Levels: Tri Level
- Stories: 3
- Patio & porch: Porch
- Exterior features: Garden, Water Feature, Yard, Exterior Entry
- Fencing: Fenced
Lot
- Size: 9,147 sqft
- Features: Corner Lot, Gentle Sloping, Trees, Sprinkler, SqFt 7000 to 9999
Details
- Parcel number: R181620
- Zoning: R7
Construction
Type & style
- Home type: SingleFamily
- Architectural style: Contemporary
- Property subtype: Residential, Single Family Residence
Materials
- Wood Siding
- Roof: Composition
Condition
- Updated/Remodeled
- New construction: No
- Year built: 1977
Utilities & green energy
- Gas: Gas
- Sewer: Public Sewer
- Water: Public
Community & neighborhood
Location
- Region: Portland
- Subdivision: Wilkes
Other
Other facts
- Listing terms: Call Listing Agent,Cash,Conventional,FHA,Other,VA Loan
- Road surface type: Paved
Price history
| Date | Event | Price |
|---|---|---|
| 11/22/2024 | Sold | $575,000$235/sqft |
Source: | ||
| 10/3/2024 | Pending sale | $575,000$235/sqft |
Source: | ||
| 9/26/2024 | Listed for sale | $575,000+91.7%$235/sqft |
Source: | ||
| 12/23/2014 | Sold | $300,000$123/sqft |
Source: | ||
Public tax history
| Year | Property taxes | Tax assessment |
|---|---|---|
| 2025 | $6,891 +5.3% | $294,610 +3% |
| 2024 | $6,541 +4.1% | $286,030 +3% |
| 2023 | $6,286 +1.5% | $277,700 +3% |
Find assessor info on the county website
Neighborhood: Wilkes
Nearby schools
GreatSchools rating
- 5/10Margaret Scott Elementary SchoolGrades: K-5Distance: 0.5 mi
- 2/10Hauton B Lee Middle SchoolGrades: 6-8Distance: 1.1 mi
- 1/10Reynolds High SchoolGrades: 9-12Distance: 4.9 mi
Schools provided by the listing agent
- Elementary: Margaret Scott
- Middle: H.B. Lee
- High: Reynolds
Source: RMLS (OR). This data may not be complete. We recommend contacting the local school district to confirm school assignments for this home.
Get a cash offer in 3 minutes
Find out how much your home could sell for in as little as 3 minutes with a no-obligation cash offer.
Estimated market value
$558,700
Get a cash offer in 3 minutes
Find out how much your home could sell for in as little as 3 minutes with a no-obligation cash offer.
Estimated market value
$558,700

