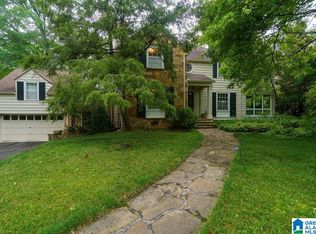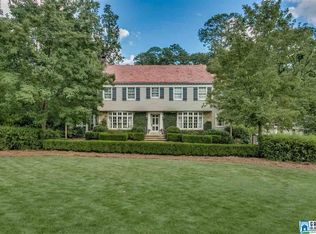Sold for $1,995,000
$1,995,000
2801 Montevallo Rd, Birmingham, AL 35223
5beds
5,411sqft
Single Family Residence
Built in 1939
0.4 Acres Lot
$2,286,200 Zestimate®
$369/sqft
$4,761 Estimated rent
Home value
$2,286,200
$2.06M - $2.56M
$4,761/mo
Zestimate® history
Loading...
Owner options
Explore your selling options
What's special
Fabulous estate home in Old Mtn Brook with 5 bedrooms, 4½ baths on a gorgeous professionally landscaped lot. Perfect home for entertaining with spacious rooms that flow and open to a wonderful rear covered terrace. Fireplaces in living room, library/study, family room and master bedroom. Gourmet chef’s kitchen with soaring ceiling, high-end appliances, marble counters, desk, pantry, island and adjacent breakfast room. Family room with wet bar and built-ins. Formal dining room, wood paneled library/study, sunroom, powder room and laundry also on main. Master has private screened terrace for morning coffee, “his and her” walk-in closets, and beautiful bath with heated floors, dual sinks, steam shower, jetted tub and water closet. Two more bedrooms and bath upstairs. Guest bedroom with bath and playroom with access to backyard off main level. Finished basement with media room, bedroom, bath, 2-car garage and storage. Immaculate fenced backyard for children and pets to safely play.
Zillow last checked: 8 hours ago
Listing updated: May 05, 2023 at 11:29am
Listed by:
Stephanie Robinson srobinson@realtysouth.com,
RealtySouth-MB-Cahaba Rd
Bought with:
Tammy Williamson
Real Broker LLC
Source: GALMLS,MLS#: 1349473
Facts & features
Interior
Bedrooms & bathrooms
- Bedrooms: 5
- Bathrooms: 5
- Full bathrooms: 4
- 1/2 bathrooms: 1
Primary bedroom
- Level: Second
Bedroom 1
- Level: Second
Bedroom 2
- Level: Second
Bedroom 3
- Level: Second
Bedroom 4
- Level: Basement
Primary bathroom
- Level: Second
Bathroom 1
- Level: Second
Dining room
- Level: First
Kitchen
- Features: Butcher Block, Stone Counters, Butlers Pantry, Eat-in Kitchen, Kitchen Island, Pantry
- Level: First
Living room
- Level: First
Basement
- Area: 3107
Office
- Level: First
Heating
- 3+ Systems (HEAT), Forced Air, Zoned
Cooling
- 3+ Systems (COOL), Central Air, Electric, Zoned, Ceiling Fan(s)
Appliances
- Included: ENERGY STAR Qualified Appliances, Convection Oven, Dishwasher, Disposal, Double Oven, Freezer, Ice Maker, Microwave, Electric Oven, Self Cleaning Oven, Plumbed for Gas in Kit, Refrigerator, Stainless Steel Appliance(s), Stove-Gas, Warming Drawer, 2+ Water Heaters, Gas Water Heater
- Laundry: Electric Dryer Hookup, Washer Hookup, Main Level, Laundry Room, Laundry (ROOM), Yes
Features
- Multiple Staircases, Recessed Lighting, Sound System, Wet Bar, High Ceilings, Crown Molding, Smooth Ceilings, Tray Ceiling(s), Double Shower, Dressing Room, Linen Closet, Separate Shower, Double Vanity, Shared Bath, Sitting Area in Master, Tub/Shower Combo, Walk-In Closet(s)
- Flooring: Concrete, Hardwood, Stone, Tile
- Doors: French Doors
- Windows: Double Pane Windows, ENERGY STAR Qualified Windows
- Basement: Full,Partially Finished,Block,Daylight
- Attic: Pull Down Stairs,Walk-In,Walk-up,Yes
- Number of fireplaces: 4
- Fireplace features: Gas Log, Gas Starter, Masonry, Stone, Den, Family Room, Living Room, Gas, Wood Burning
Interior area
- Total interior livable area: 5,411 sqft
- Finished area above ground: 4,265
- Finished area below ground: 1,146
Property
Parking
- Total spaces: 2
- Parking features: Basement, Driveway, Parking (MLVL), Garage Faces Side
- Attached garage spaces: 2
- Has uncovered spaces: Yes
Features
- Levels: 2+ story
- Patio & porch: Porch, Porch Screened
- Exterior features: Outdoor Grill, Lighting, Sprinkler System
- Pool features: None
- Has spa: Yes
- Spa features: Bath
- Fencing: Fenced
- Has view: Yes
- View description: None
- Waterfront features: No
Lot
- Size: 0.40 Acres
- Features: Corner Lot, Irregular Lot, Few Trees
Details
- Additional structures: Workshop
- Parcel number: 2800081002012.000
- Special conditions: N/A
- Other equipment: Home Theater
Construction
Type & style
- Home type: SingleFamily
- Property subtype: Single Family Residence
Materials
- Brick, Wood
- Foundation: Basement
Condition
- Year built: 1939
Utilities & green energy
- Electric: Generator
- Water: Public
- Utilities for property: Sewer Connected, Underground Utilities
Community & neighborhood
Security
- Security features: Security System
Community
- Community features: Sidewalks, Street Lights, Curbs
Location
- Region: Birmingham
- Subdivision: Mountain Brook
Other
Other facts
- Price range: $2M - $2M
- Road surface type: Paved
Price history
| Date | Event | Price |
|---|---|---|
| 5/5/2023 | Sold | $1,995,000$369/sqft |
Source: | ||
| 4/11/2023 | Contingent | $1,995,000$369/sqft |
Source: | ||
| 4/4/2023 | Listed for sale | $1,995,000+7.8%$369/sqft |
Source: | ||
| 12/1/2020 | Sold | $1,850,000-11.7%$342/sqft |
Source: | ||
| 10/21/2020 | Pending sale | $2,095,000$387/sqft |
Source: Ray & Poynor Properties #895314 Report a problem | ||
Public tax history
| Year | Property taxes | Tax assessment |
|---|---|---|
| 2025 | $22,484 +5.4% | $206,760 +5.3% |
| 2024 | $21,342 +0.8% | $196,280 +1% |
| 2023 | $21,174 +29% | $194,260 +29% |
Find assessor info on the county website
Neighborhood: 35223
Nearby schools
GreatSchools rating
- 10/10Mt Brook Elementary SchoolGrades: PK-6Distance: 0.4 mi
- 10/10Mt Brook Jr High SchoolGrades: 7-9Distance: 0.7 mi
- 10/10Mt Brook High SchoolGrades: 10-12Distance: 3.2 mi
Schools provided by the listing agent
- Elementary: Mountain Brook
- Middle: Mountain Brook
- High: Mountain Brook
Source: GALMLS. This data may not be complete. We recommend contacting the local school district to confirm school assignments for this home.
Get a cash offer in 3 minutes
Find out how much your home could sell for in as little as 3 minutes with a no-obligation cash offer.
Estimated market value$2,286,200
Get a cash offer in 3 minutes
Find out how much your home could sell for in as little as 3 minutes with a no-obligation cash offer.
Estimated market value
$2,286,200

